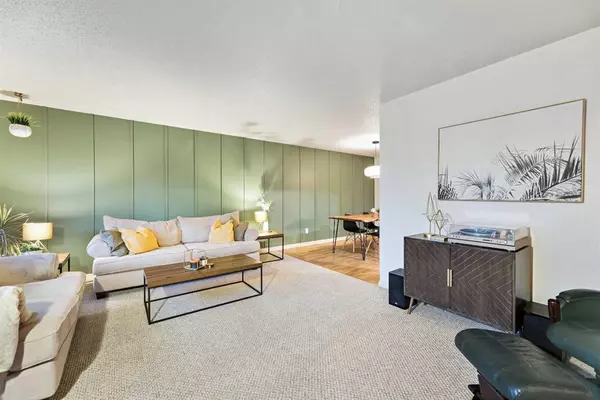$738,500
$720,000
2.6%For more information regarding the value of a property, please contact us for a free consultation.
3 Beds
3 Baths
1,746 SqFt
SOLD DATE : 07/18/2023
Key Details
Sold Price $738,500
Property Type Single Family Home
Sub Type Detached
Listing Status Sold
Purchase Type For Sale
Square Footage 1,746 sqft
Price per Sqft $422
Subdivision Dalhousie
MLS® Listing ID A2063547
Sold Date 07/18/23
Style 2 Storey
Bedrooms 3
Full Baths 2
Half Baths 1
Originating Board Calgary
Year Built 1972
Annual Tax Amount $4,659
Tax Year 2023
Lot Size 10,817 Sqft
Acres 0.25
Property Description
Welcome home to this beautifully cared for 2 story home with over 2800 sqft of living space in the sought after community of Dalhousie! Located on a large reversed pie corner lot on a quiet street with mature trees backing onto a walking path. This home has a functional & bright floor plan. With a large family room and dining area to have all your guests over for dinner. The kitchen opens up to sunken family room with a feature gas fireplace. There is an office on the main floor as well as a newly renovated 2 pc bath. Bright big glass sliding doors open up to large partially covered deck & massive backyard. Upper level features the primary bedroom with 3 pc ensuite. 2 additional good sized bedrooms & 4 pc bath. Fully finished basement with large recreation area & additional storage. Tons of updates in this home. Some of those include: New roof done in 2022, updated half bath on the main floor, all appliances replaced in 2022 and all new doors in the house in 2022. Don't forget about the incredible oversized double car, drive through garage with a covered car port. If you love to spend your time in the garage this is a must see.
Location
Province AB
County Calgary
Area Cal Zone Nw
Zoning R-C1
Direction N
Rooms
Basement Finished, Full
Interior
Interior Features No Smoking Home, Pantry
Heating Forced Air
Cooling None
Flooring Carpet, Ceramic Tile, Laminate
Fireplaces Number 1
Fireplaces Type Gas
Appliance Dishwasher, Electric Oven, Refrigerator, Washer/Dryer
Laundry In Basement
Exterior
Garage Additional Parking, Double Garage Detached, Drive Through, Front Drive, Heated Garage, Insulated, Oversized, Paved
Garage Spaces 2.0
Garage Description Additional Parking, Double Garage Detached, Drive Through, Front Drive, Heated Garage, Insulated, Oversized, Paved
Fence Fenced
Community Features Playground, Schools Nearby, Shopping Nearby, Sidewalks, Street Lights, Walking/Bike Paths
Roof Type Asphalt Shingle
Porch Front Porch, Rear Porch
Lot Frontage 123.46
Parking Type Additional Parking, Double Garage Detached, Drive Through, Front Drive, Heated Garage, Insulated, Oversized, Paved
Total Parking Spaces 4
Building
Lot Description Back Yard, Corner Lot, Front Yard, Landscaped, Pie Shaped Lot, Private
Foundation Poured Concrete
Architectural Style 2 Storey
Level or Stories Two
Structure Type Vinyl Siding,Wood Frame
Others
Restrictions Utility Right Of Way
Tax ID 83017406
Ownership Private
Read Less Info
Want to know what your home might be worth? Contact us for a FREE valuation!

Our team is ready to help you sell your home for the highest possible price ASAP

"My job is to find and attract mastery-based agents to the office, protect the culture, and make sure everyone is happy! "







