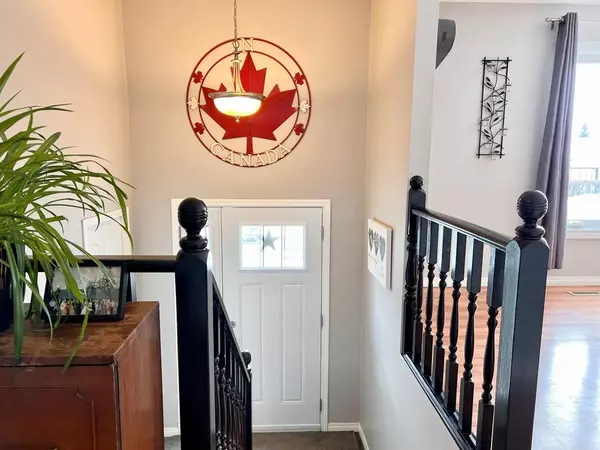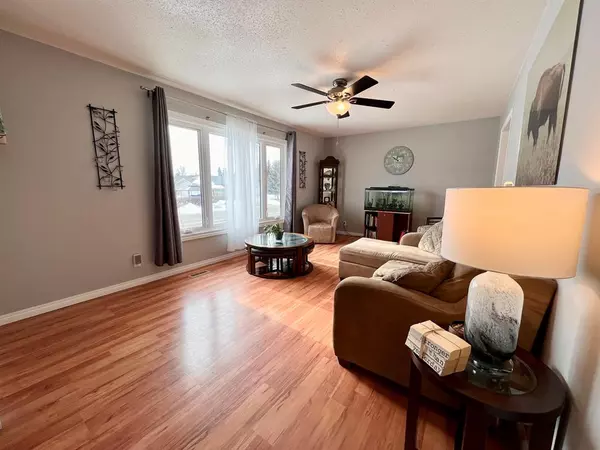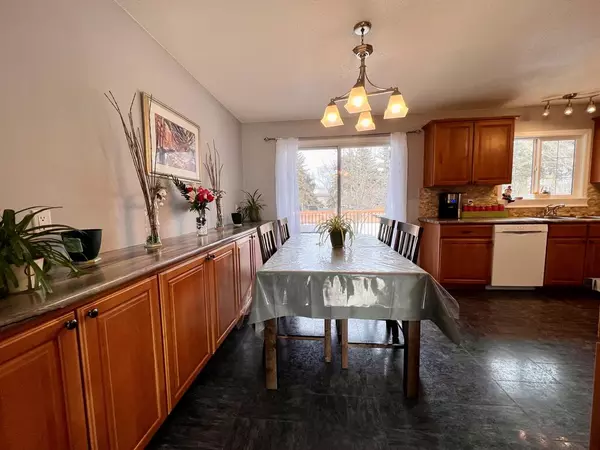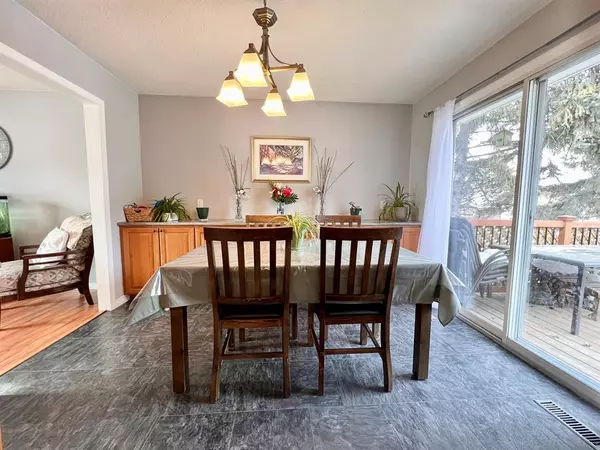$265,000
$284,900
7.0%For more information regarding the value of a property, please contact us for a free consultation.
4 Beds
2 Baths
1,039 SqFt
SOLD DATE : 07/18/2023
Key Details
Sold Price $265,000
Property Type Single Family Home
Sub Type Detached
Listing Status Sold
Purchase Type For Sale
Square Footage 1,039 sqft
Price per Sqft $255
MLS® Listing ID A2031217
Sold Date 07/18/23
Style Bi-Level
Bedrooms 4
Full Baths 1
Half Baths 1
Originating Board Lloydminster
Year Built 1978
Annual Tax Amount $2,377
Tax Year 2022
Lot Size 9,800 Sqft
Acres 0.22
Property Description
This bi-level home, built in 1978, is a spacious and inviting dwelling that has undergone many upgrades in the past five years. Located conveniently close to the hospital and public high school, this property is priced to sell and offers a comfortable and modern living space. Recently, the upper bedrooms and bathroom have received new flooring, adding a fresh and contemporary touch to the home. In addition, the basement flooring was completely replaced in 2022, providing a durable and attractive surface for the lower level. The property also features an attached heated single car garage, is situated on a generous 70x140 foot lot that provides ample space for outdoor activities and entertaining, and a fenced backyard with mature trees that create a peaceful and serene atmosphere. Overall, this home offers a great opportunity for those seeking a move-in ready property in a desirable location. With numerous upgrades completed and a range of practical features such as a heated garage and a large lot with mature trees, this home is sure to appeal to a wide range of buyers. Be sure to check out the 3D virtual tour!
Location
Province AB
County Wainwright No. 61, M.d. Of
Zoning R2
Direction S
Rooms
Basement Finished, Full
Interior
Interior Features Built-in Features, Laminate Counters
Heating Forced Air, Natural Gas
Cooling None
Flooring Laminate
Appliance Dishwasher, Microwave Hood Fan, Refrigerator, Stove(s)
Laundry In Basement
Exterior
Garage Single Garage Attached
Garage Spaces 1.0
Garage Description Single Garage Attached
Fence Fenced
Community Features Golf, Park, Playground, Pool, Schools Nearby, Shopping Nearby, Sidewalks, Street Lights, Tennis Court(s)
Roof Type Asphalt Shingle
Porch Deck
Lot Frontage 70.0
Parking Type Single Garage Attached
Total Parking Spaces 2
Building
Lot Description Back Lane, Back Yard, Front Yard, Rectangular Lot
Foundation Poured Concrete
Architectural Style Bi-Level
Level or Stories Bi-Level
Structure Type Wood Siding
Others
Restrictions None Known
Tax ID 56622488
Ownership Private
Read Less Info
Want to know what your home might be worth? Contact us for a FREE valuation!

Our team is ready to help you sell your home for the highest possible price ASAP

"My job is to find and attract mastery-based agents to the office, protect the culture, and make sure everyone is happy! "







