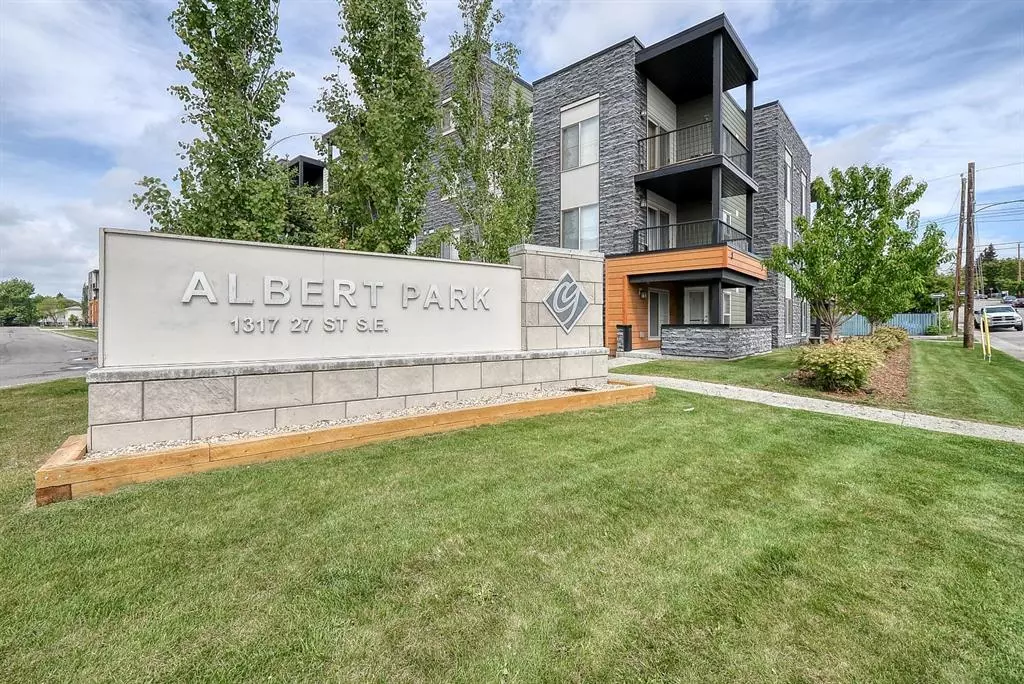$248,700
$249,900
0.5%For more information regarding the value of a property, please contact us for a free consultation.
2 Beds
2 Baths
764 SqFt
SOLD DATE : 07/19/2023
Key Details
Sold Price $248,700
Property Type Condo
Sub Type Apartment
Listing Status Sold
Purchase Type For Sale
Square Footage 764 sqft
Price per Sqft $325
Subdivision Albert Park/Radisson Heights
MLS® Listing ID A2051120
Sold Date 07/19/23
Style Low-Rise(1-4)
Bedrooms 2
Full Baths 2
Condo Fees $435/mo
Originating Board Calgary
Year Built 2015
Annual Tax Amount $1,297
Tax Year 2022
Property Description
Welcome to your New Condo Life in the great location of Albert Park. Excellent Shopping, Schools, Playground and BRT & LRT all within walking distance & access to Deerfoot Trial. The Ground Floor unit is nicely situated on the quiet & private side of the building. Absolutely Perfect for taking the four legged friend out for a walk. The deck is nicely covered which makes it great for sitting out side in almost any weather condition, The open floor plan is the desirable two split bedrooms & two full bathrooms which is great for the young families and roommates not to mention, also has a den which is great for the work at home and storage. This unit is wonderfully Upgraded with Stainless Steel Appliances & Granite Countertops. The unit is freshly painted and super clean. Plus being a ground floor unit, the flooring can be change to Laminate without board approval. The Condo Project is extremely well managed which is evident with how well kept the grounds are in & the inside of the building is immaculate as well. Condo Fees are excellent compared to other condo projects and the include Heat, Water & Sewer which many condo's don't. Parking is a titled stall that is heated and secure underground. This is Great Value for this Beautiful Unit.
Location
Province AB
County Calgary
Area Cal Zone E
Zoning M-C1
Direction S
Rooms
Basement None
Interior
Interior Features See Remarks
Heating Baseboard, Natural Gas
Cooling None
Flooring Carpet, Laminate
Appliance Dishwasher, Electric Stove, Microwave Hood Fan, Washer/Dryer, Window Coverings
Laundry In Unit
Exterior
Garage Parkade, See Remarks, Stall, Underground
Garage Description Parkade, See Remarks, Stall, Underground
Community Features Park, Playground, Schools Nearby, Shopping Nearby, Street Lights
Utilities Available See Remarks
Amenities Available Secured Parking, Trash, Visitor Parking
Roof Type Rubber
Porch See Remarks
Parking Type Parkade, See Remarks, Stall, Underground
Exposure N
Total Parking Spaces 1
Building
Story 4
Foundation Poured Concrete
Sewer Public Sewer
Water Public
Architectural Style Low-Rise(1-4)
Level or Stories Single Level Unit
Structure Type Composite Siding,Stone,Wood Frame
Others
HOA Fee Include Gas,Heat,Insurance,Interior Maintenance,Maintenance Grounds,Professional Management,Reserve Fund Contributions,Snow Removal,Water
Restrictions Board Approval,Condo/Strata Approval,Pets Allowed
Ownership Private
Pets Description Yes
Read Less Info
Want to know what your home might be worth? Contact us for a FREE valuation!

Our team is ready to help you sell your home for the highest possible price ASAP

"My job is to find and attract mastery-based agents to the office, protect the culture, and make sure everyone is happy! "







