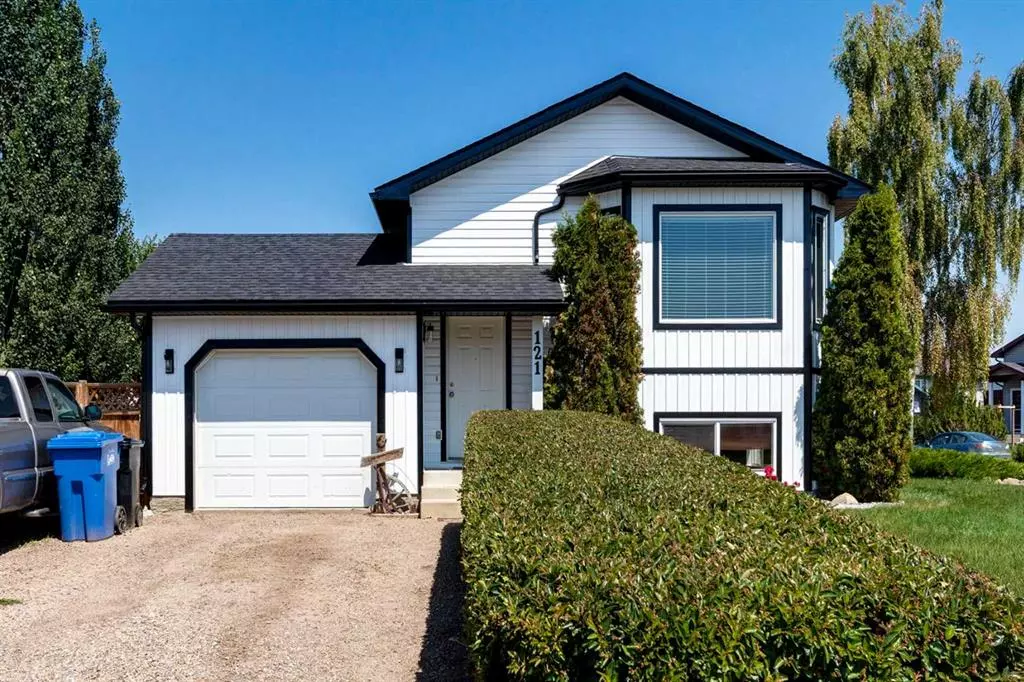$458,000
$474,900
3.6%For more information regarding the value of a property, please contact us for a free consultation.
5 Beds
2 Baths
1,116 SqFt
SOLD DATE : 07/19/2023
Key Details
Sold Price $458,000
Property Type Single Family Home
Sub Type Detached
Listing Status Sold
Purchase Type For Sale
Square Footage 1,116 sqft
Price per Sqft $410
MLS® Listing ID A2061673
Sold Date 07/19/23
Style Bi-Level
Bedrooms 5
Full Baths 2
Originating Board Calgary
Year Built 1998
Annual Tax Amount $2,973
Tax Year 2023
Lot Size 8,000 Sqft
Acres 0.18
Property Description
Welcome to this cute, well kept bilevel home being sold by its owner of over 20 years. This home sits on a huge lot (more than 8000 sq ft - RPR is on order) and has had many recent upgrades. Enter the huge foyer & note the vaulted ceilings, new LVP flooring & lots of space. This home boasts 5 bedrooms & 2 full baths. Up the stairs to the main floor note the generous living room & open concept living space. The kitchen is host recent renovations including WHITE CABINETS, upgraded SS APPLIANCES, newer countertops & corner pantry. There is a large dining space w/upgraded lighting & lots of room for a farm table. Down the hall is the first of 3 bedrooms, a large 4 PC main floor bath, good sized PRIMARY SUITE & the 3rd bedroom. The basement is host to bedrooms 4 & 5 (one room is currently being used as a storage room) as well as a big rec room & 4 pc bath. Upgrades inc: NEWER HOT WATER TANK, SHINGLES & SOFFITS, siding on the south side of the house, some newer windows & newer patio door. Over 2080 sq ft of living space to enjoy. The outside of this home is not to be missed . This CORNER LOT HOME is absolutely gorgeous w/so many mature trees (apple, weeping birch & so much more), garden beds, 2 tiered decks & loads of room to run. This home also has an attached garage. Take the short drive to Carstairs and see what this beautiful little town has to offer.
Location
Province AB
County Mountain View County
Zoning R-1
Direction S
Rooms
Basement Full, Partially Finished
Interior
Interior Features Breakfast Bar, High Ceilings, Open Floorplan, Pantry, Vaulted Ceiling(s)
Heating Forced Air, Natural Gas
Cooling None
Flooring Vinyl Plank
Appliance Dishwasher, Dryer, Freezer, Microwave, Range Hood, Refrigerator, Stove(s), Washer, Window Coverings
Laundry In Basement, Laundry Room
Exterior
Garage Single Garage Attached
Garage Spaces 1.0
Garage Description Single Garage Attached
Fence Fenced
Community Features Park, Playground, Schools Nearby, Shopping Nearby, Sidewalks, Street Lights
Roof Type Asphalt Shingle
Porch Deck
Lot Frontage 55.0
Parking Type Single Garage Attached
Total Parking Spaces 2
Building
Lot Description Corner Lot, Irregular Lot, Landscaped, Level
Foundation Poured Concrete
Architectural Style Bi-Level
Level or Stories Bi-Level
Structure Type Vinyl Siding,Wood Frame
Others
Restrictions Utility Right Of Way
Tax ID 56501163
Ownership Private
Read Less Info
Want to know what your home might be worth? Contact us for a FREE valuation!

Our team is ready to help you sell your home for the highest possible price ASAP

"My job is to find and attract mastery-based agents to the office, protect the culture, and make sure everyone is happy! "







