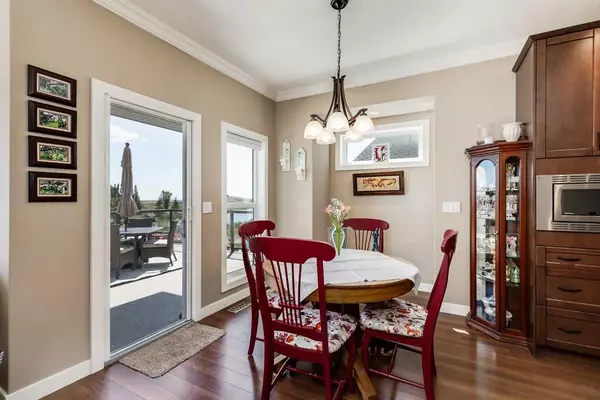$635,000
$649,900
2.3%For more information regarding the value of a property, please contact us for a free consultation.
3 Beds
3 Baths
1,467 SqFt
SOLD DATE : 07/19/2023
Key Details
Sold Price $635,000
Property Type Single Family Home
Sub Type Detached
Listing Status Sold
Purchase Type For Sale
Square Footage 1,467 sqft
Price per Sqft $432
MLS® Listing ID A2060319
Sold Date 07/19/23
Style Bungalow
Bedrooms 3
Full Baths 2
Half Baths 1
Originating Board Calgary
Year Built 2013
Annual Tax Amount $4,955
Tax Year 2023
Lot Size 6,907 Sqft
Acres 0.16
Property Description
Stunning FULLY DEVELOPED BUNGALOW backing a gorgeous pond and greenspace. This home built by Limetwig - an excellent quality local builder that has built so many beautiful homes over the years! This home has been so well maintained, it is like new, but better! Open concept floorplan, 9 ft ceilings, crown moulding, lots of windows, and MAIN FLOOR LAUNDRY. Maple cabinetry, lots of pot and pan drawers, and a corner pantry. Located on a quiet street and with the pond behind, its a little piece of heaven! Central AC, In floor heat in the basement, full width upper and lower decks, underground sprinkler system, water softener, even a cold room in the basement! There is a wet bar as well as an oversized heated garage. Come visit this beautiful home in the friendly town of Carstairs! Its just a short drive to Airdrie and Calgary. You don't want to miss this one!
Location
Province AB
County Mountain View County
Zoning R1
Direction W
Rooms
Basement Finished, Walk-Out To Grade
Interior
Interior Features Ceiling Fan(s), Crown Molding, Granite Counters, Kitchen Island, No Smoking Home, Open Floorplan, Pantry, Storage, Walk-In Closet(s), Wet Bar
Heating In Floor, Forced Air, Natural Gas
Cooling Central Air
Flooring Carpet, Laminate, Tile
Appliance Central Air Conditioner, Dishwasher, Garage Control(s), Microwave, Refrigerator, Stove(s), Washer/Dryer, Window Coverings
Laundry Laundry Room
Exterior
Garage Double Garage Attached
Garage Spaces 2.0
Garage Description Double Garage Attached
Fence Fenced
Community Features Park, Playground, Schools Nearby, Shopping Nearby, Street Lights, Walking/Bike Paths
Roof Type Asphalt Shingle
Porch Deck, Front Porch, Patio
Lot Frontage 53.71
Parking Type Double Garage Attached
Total Parking Spaces 4
Building
Lot Description Back Yard, Backs on to Park/Green Space, Front Yard, Low Maintenance Landscape, Landscaped, Street Lighting, Underground Sprinklers, Rectangular Lot
Foundation Poured Concrete
Architectural Style Bungalow
Level or Stories One
Structure Type Stone,Vinyl Siding,Wood Frame
Others
Restrictions Utility Right Of Way
Tax ID 56502197
Ownership Private
Read Less Info
Want to know what your home might be worth? Contact us for a FREE valuation!

Our team is ready to help you sell your home for the highest possible price ASAP

"My job is to find and attract mastery-based agents to the office, protect the culture, and make sure everyone is happy! "







