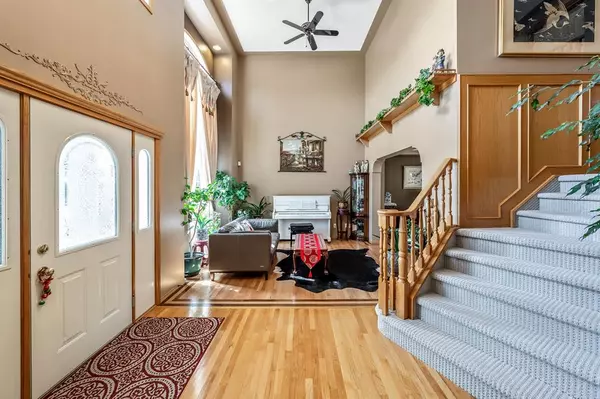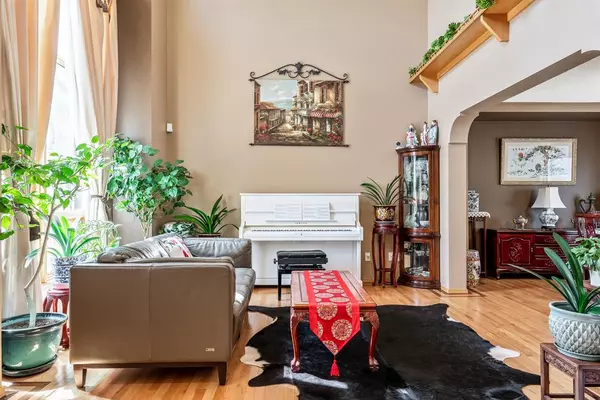$994,900
$999,900
0.5%For more information regarding the value of a property, please contact us for a free consultation.
6 Beds
4 Baths
2,496 SqFt
SOLD DATE : 07/19/2023
Key Details
Sold Price $994,900
Property Type Single Family Home
Sub Type Detached
Listing Status Sold
Purchase Type For Sale
Square Footage 2,496 sqft
Price per Sqft $398
Subdivision Hamptons
MLS® Listing ID A2061702
Sold Date 07/19/23
Style 2 Storey
Bedrooms 6
Full Baths 3
Half Baths 1
HOA Fees $17/ann
HOA Y/N 1
Originating Board Calgary
Year Built 1993
Annual Tax Amount $4,997
Tax Year 2023
Lot Size 6,253 Sqft
Acres 0.14
Property Description
This home is an absolute gem located in the ever-popular neighborhood of the Hamptons. European craftsmanship is evident in this 6 bedroom + den, 3-1/2 bathroom well laid out plan. This home has been superbly maintained with over 3700 sqft. fully developed living space on all 3 levels. Upon entering the home, you are greeted by an impressive foyer showcasing the vaulted ceiling over the large living room and ample natural light. The main floor offers a plenty of space completing with living room, den, family room, formal dining room, breakfast nook, kitchen, a convenient laundry room, and a two-piece bathroom well situated for entertaining. The beautiful kitchen has granite counters, oak pantry cabinets with tons of storage & stainless-steel appliances, including professional gas cooktop stove, large French door refrigerator with ice & water dispensers, built-in convection ovens & Bosch dishwasher. The upper floor features 4 large bedrooms including the master suite with large ensuite and walk in closet, three other bedrooms and a full 3-piece dual sinks bathroom finish the upper floor. The walk-out basement is professionally developed with theatre room, wet bar, storage room and another two bedrooms that takes advantage of the walk-out lot. The utility room has two furnaces with central air-conditioning as well dual hot water tanks, water softener system and a central vac. The concreate paved walkways in both side provide great access and compliments the lower level patio on to the nicely treed back yard. Oversized heated 2 car garage completed with built-in industrial grade storage shelves. Recently upgrades include: new hardwood flooring in main floor, new carpet thru out upper level, new dishwasher, hot water tanks (2016), rubber roof with 50 years warranty etc. Prime location in this highly desirable community within walking distance to school, playground, tennis courts, golf course, sports fields, parks, and bus stops. A great place to raise your family.
Location
Province AB
County Calgary
Area Cal Zone Nw
Zoning R-C1
Direction S
Rooms
Basement Finished, Walk-Out To Grade
Interior
Interior Features No Animal Home, No Smoking Home
Heating Forced Air, Natural Gas
Cooling Central Air
Flooring Carpet, Hardwood
Fireplaces Number 2
Fireplaces Type Gas
Appliance Built-In Oven, Central Air Conditioner, Dishwasher, Dryer, Garage Control(s), Gas Cooktop, Gas Stove, Microwave, Refrigerator, Washer, Window Coverings
Laundry In Unit
Exterior
Garage Double Garage Attached
Garage Spaces 2.0
Garage Description Double Garage Attached
Fence Fenced
Community Features Golf, Playground, Schools Nearby, Shopping Nearby, Tennis Court(s), Walking/Bike Paths
Amenities Available None
Roof Type Rubber
Porch Deck, Patio
Lot Frontage 52.17
Parking Type Double Garage Attached
Total Parking Spaces 6
Building
Lot Description Landscaped, Rectangular Lot, Treed
Foundation Poured Concrete
Architectural Style 2 Storey
Level or Stories Two
Structure Type Stucco,Wood Frame
Others
Restrictions None Known
Tax ID 82944597
Ownership Private
Read Less Info
Want to know what your home might be worth? Contact us for a FREE valuation!

Our team is ready to help you sell your home for the highest possible price ASAP

"My job is to find and attract mastery-based agents to the office, protect the culture, and make sure everyone is happy! "







