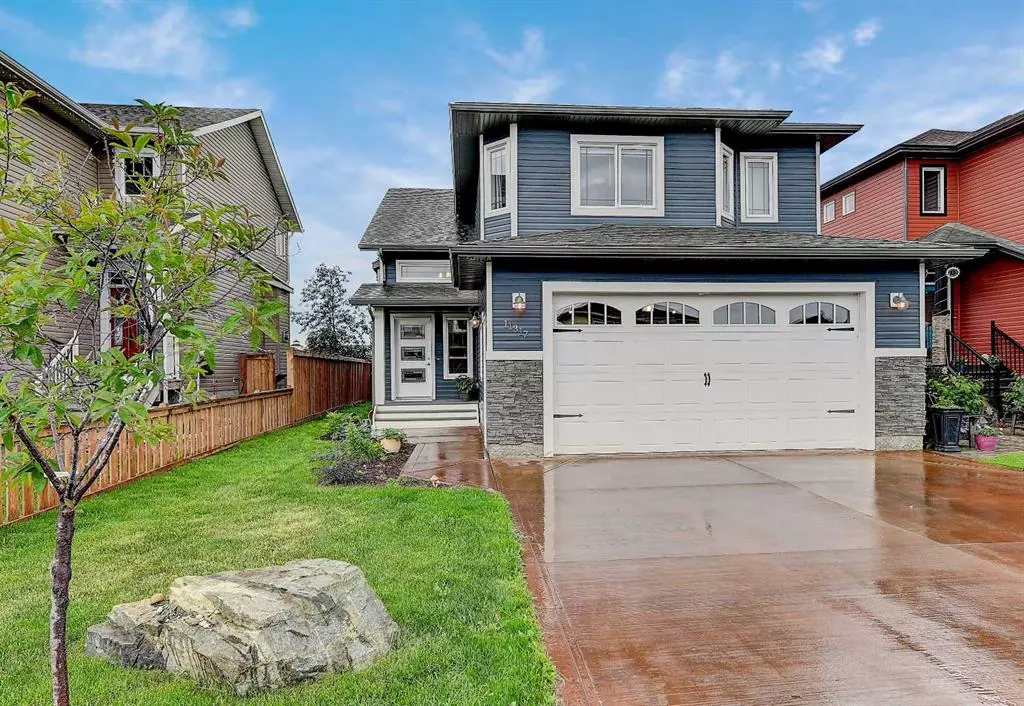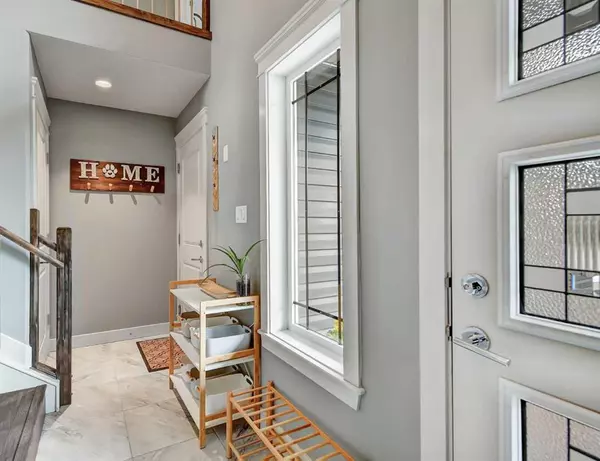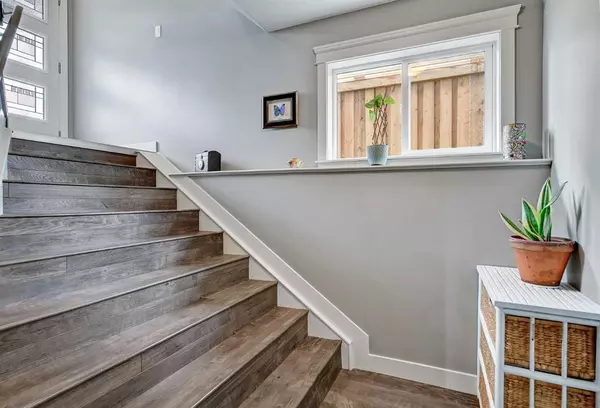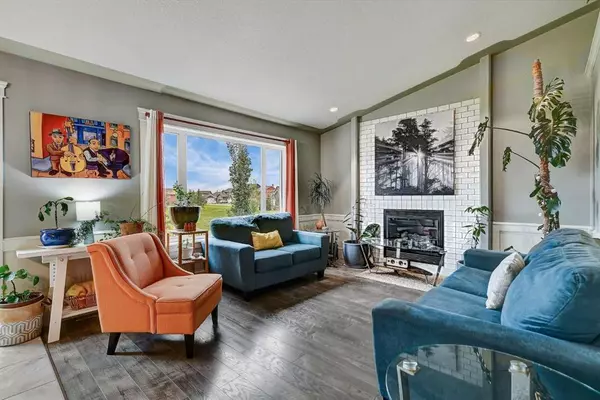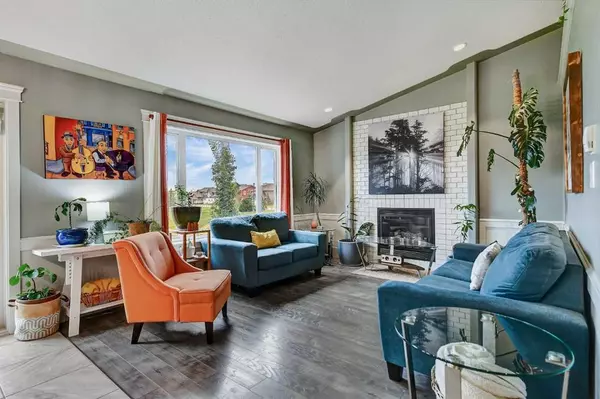$430,000
$439,900
2.3%For more information regarding the value of a property, please contact us for a free consultation.
3 Beds
3 Baths
1,409 SqFt
SOLD DATE : 07/19/2023
Key Details
Sold Price $430,000
Property Type Single Family Home
Sub Type Detached
Listing Status Sold
Purchase Type For Sale
Square Footage 1,409 sqft
Price per Sqft $305
Subdivision Westgate
MLS® Listing ID A2057290
Sold Date 07/19/23
Style Bi-Level
Bedrooms 3
Full Baths 3
Originating Board Alberta West Realtors Association
Year Built 2015
Annual Tax Amount $4,735
Tax Year 2023
Lot Size 4,644 Sqft
Acres 0.11
Property Description
This beautiful 3 Bedroom, 3 bath modified bi-level is up for the taking. Front entry welcomes you and leads to a large foyer with vaulted ceilings ~ The front entrance staircase is fanned and leads you up to the main level that offers an open concept layout,, ~ The kitchen features rich stained cabinets, quartz countertops, 10 foot island. There is no stone left unturned, There is a fully tiled backsplash, upgraded stainless steel appliances and the room opens up to the dining room with door access to the deck and stairs leading down to the backyard ~ The living room has large windows offering natural light and a fireplace feature wall - 2 main floor bedrooms are both a generous size and are separated by the 4 piece main bath. On the upper level there is a spacious primary bedroom that can easily accommodate a king size bed plus multiple pieces of furniture, has a walk in closet and a ensuite with a vanity, tub with shower ~The basement has a large family room and 4 piece bathroom. there is also storage space to complete the lower level . The basement walls have been drywalled and now its time for your finishes. ~ Some of the other great features in this original owner home include; hot water on demand, Water filtration, and there is an entrance from the garage to the basement level. The double attached garage has an overhead door, and is heated ~ The backyard is fully fenced and landscaped with a park behind and on the side of the home is a dog run. ~ Located in desirable location, parks and playgrounds with easy access to all amenities . Come make this house your home.
Location
Province AB
County Grande Prairie
Zoning R
Direction N
Rooms
Other Rooms 1
Basement Full, Partially Finished
Interior
Interior Features Kitchen Island, Open Floorplan, Quartz Counters, Storage
Heating Forced Air
Cooling None
Flooring Carpet, Ceramic Tile, Laminate
Fireplaces Number 1
Fireplaces Type Gas
Appliance Dishwasher, Electric Stove, Refrigerator, Washer/Dryer
Laundry In Basement
Exterior
Parking Features Double Garage Attached
Garage Spaces 2.0
Garage Description Double Garage Attached
Fence Fenced
Community Features Park, Playground, Shopping Nearby, Street Lights, Walking/Bike Paths
Roof Type Asphalt Shingle
Porch Deck, Front Porch, See Remarks
Total Parking Spaces 4
Building
Lot Description Back Yard, Backs on to Park/Green Space, Dog Run Fenced In, Few Trees, Front Yard, Garden, Landscaped, Street Lighting
Foundation Poured Concrete
Architectural Style Bi-Level
Level or Stories Bi-Level
Structure Type Concrete,Vinyl Siding,Wood Frame
Others
Restrictions None Known
Tax ID 83529724
Ownership Joint Venture
Read Less Info
Want to know what your home might be worth? Contact us for a FREE valuation!

Our team is ready to help you sell your home for the highest possible price ASAP
"My job is to find and attract mastery-based agents to the office, protect the culture, and make sure everyone is happy! "


