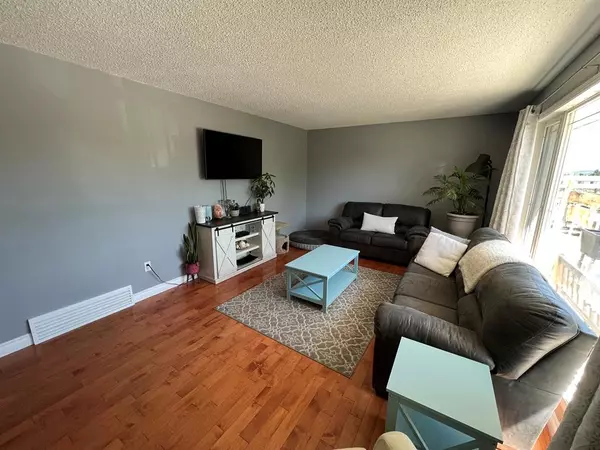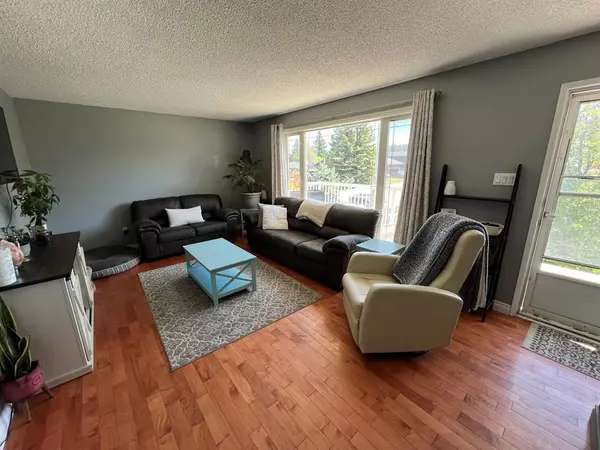$415,250
$429,900
3.4%For more information regarding the value of a property, please contact us for a free consultation.
4 Beds
3 Baths
1,149 SqFt
SOLD DATE : 07/19/2023
Key Details
Sold Price $415,250
Property Type Single Family Home
Sub Type Detached
Listing Status Sold
Purchase Type For Sale
Square Footage 1,149 sqft
Price per Sqft $361
Subdivision Hill
MLS® Listing ID A2055165
Sold Date 07/19/23
Style Bungalow
Bedrooms 4
Full Baths 2
Half Baths 1
Originating Board Alberta West Realtors Association
Year Built 1978
Annual Tax Amount $3,122
Tax Year 2023
Lot Size 7,200 Sqft
Acres 0.17
Property Description
This stunning upper hill bungalow is perfectly situated, backing onto the highly sought-after park reserve along Maligne Drive. Boasting 4 bedrooms, with 3 on the main floor and an additional one in the basement, this home offers ample space for comfortable living. Upon entering, you'll be greeted by a bright living room featuring a south-facing picture window, while a well-sized kitchen with an attached dining room offers convenience and style. The French doors lead to a covered deck, providing a seamless transition to outdoor entertaining. The three main floor bedrooms are conveniently located off the main hallway, accompanied by a spacious 4-piece bathroom. The primary bedroom boasts a 2-piece ensuite for added privacy. Descending to the basement, you'll discover an extra-large family room complete with a wood-burning stove, a fourth bedroom with a 3-piece ensuite, a laundry area, and a generous storage room that can easily be transformed into a home office. The true highlight of this property lies outside, with a beautiful backyard that seamlessly blends with nature, complemented by the covered two-tier deck. Additional features include a heated 2-car garage and an extra-long driveway capable of accommodating any RV. The homeowners cannot speak highly enough about their exceptional outdoor space and the welcoming neighborhood, making this home an impressive and desirable choice.
Location
Province AB
County Yellowhead County
Zoning R-S2
Direction S
Rooms
Basement Finished, Full
Interior
Interior Features No Smoking Home, Storage
Heating Forced Air, Natural Gas
Cooling None
Flooring Carpet, Hardwood, Linoleum
Fireplaces Number 1
Fireplaces Type Wood Burning Stove
Appliance Dishwasher, Dryer, Electric Range, Refrigerator, Washer
Laundry In Basement
Exterior
Garage Concrete Driveway, Double Garage Detached, Garage Faces Front, Heated Garage, RV Access/Parking
Garage Spaces 2.0
Garage Description Concrete Driveway, Double Garage Detached, Garage Faces Front, Heated Garage, RV Access/Parking
Fence None
Community Features Playground, Schools Nearby, Sidewalks, Street Lights
Roof Type Asphalt Shingle
Porch Deck
Lot Frontage 60.0
Parking Type Concrete Driveway, Double Garage Detached, Garage Faces Front, Heated Garage, RV Access/Parking
Total Parking Spaces 5
Building
Lot Description Back Yard, Backs on to Park/Green Space, Front Yard, Greenbelt, No Neighbours Behind, Landscaped, Rectangular Lot
Foundation Poured Concrete
Architectural Style Bungalow
Level or Stories One
Structure Type Brick,Wood Frame
Others
Restrictions None Known
Tax ID 56263130
Ownership Private
Read Less Info
Want to know what your home might be worth? Contact us for a FREE valuation!

Our team is ready to help you sell your home for the highest possible price ASAP

"My job is to find and attract mastery-based agents to the office, protect the culture, and make sure everyone is happy! "







