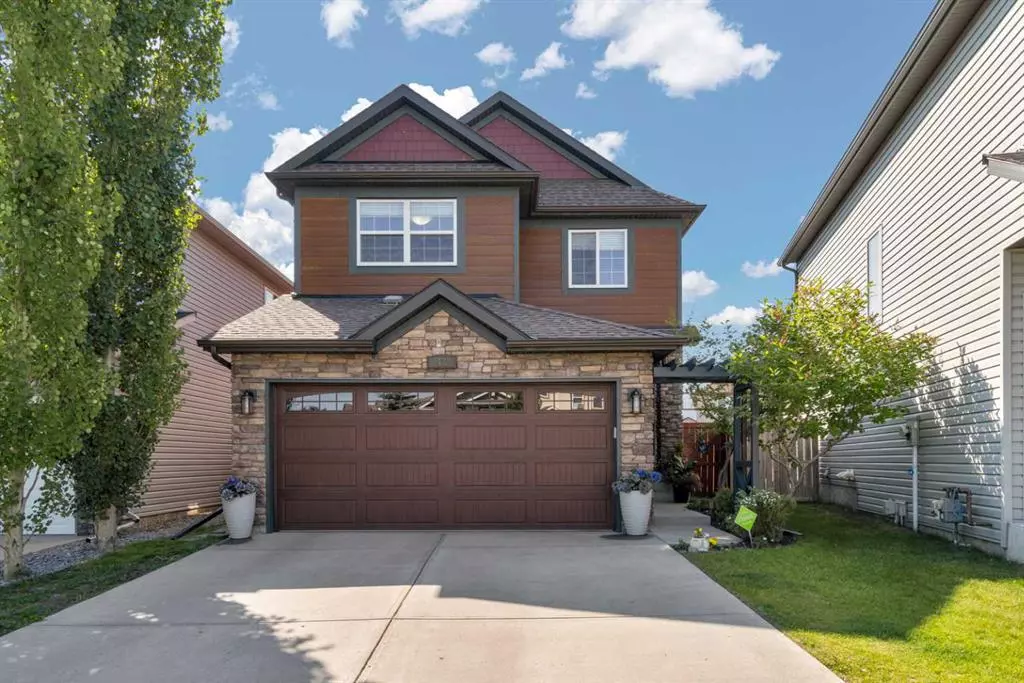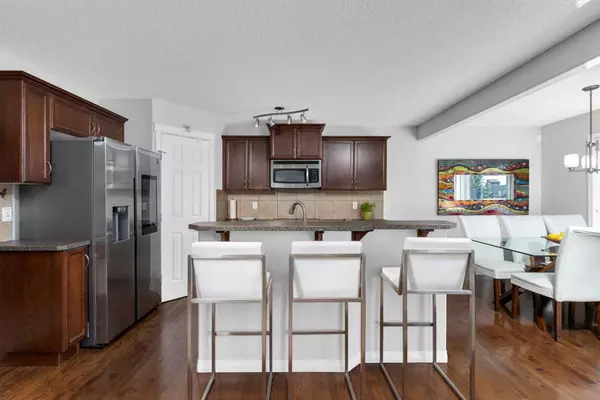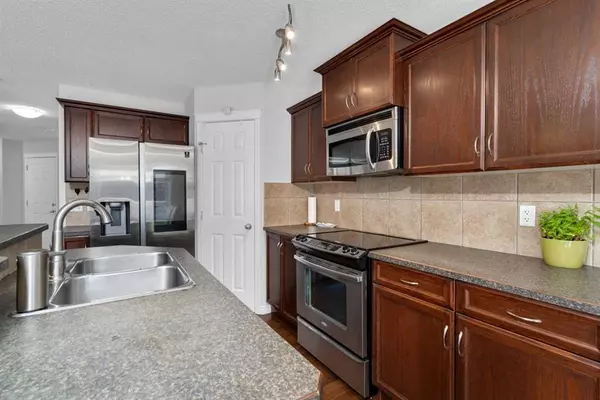$681,000
$650,000
4.8%For more information regarding the value of a property, please contact us for a free consultation.
4 Beds
4 Baths
1,818 SqFt
SOLD DATE : 07/19/2023
Key Details
Sold Price $681,000
Property Type Single Family Home
Sub Type Detached
Listing Status Sold
Purchase Type For Sale
Square Footage 1,818 sqft
Price per Sqft $374
Subdivision Coventry Hills
MLS® Listing ID A2059733
Sold Date 07/19/23
Style 2 Storey
Bedrooms 4
Full Baths 3
Half Baths 1
Originating Board Calgary
Year Built 2009
Annual Tax Amount $3,837
Tax Year 2023
Lot Size 3,670 Sqft
Acres 0.08
Property Description
Introducing 47 Covecreek Place NE, an impeccable home that combines style, functionality, and modern living. Boasting over 1,800 sq ft of living space, this property offers everything you need for comfortable family living.
As you step inside, you'll immediately notice the style, warmth, and abundant natural light that fills the open-concept living area. The inviting living room, centered around a cozy fireplace, sets the perfect atmosphere for entertaining and family gatherings. The kitchen is equipped with stainless steel appliances and features a walk-in pantry with plenty of counter space.
Venturing to the second floor, you'll discover a sought-after bonus room, three generously sized bedrooms, and two full bathrooms. The master bedroom is a true retreat, complete with a generously sized walk-in closet and a beautiful ensuite bathroom. The additional bedrooms are also spacious and offer comfortable living spaces.
The fully finished basement is an entertainer's dream, featuring a fourth bedroom, a 3-piece bathroom, and a huge family room with abundant storage. The basement features a separate entrance with a one-bedroom LEGAL SUITE. Ready to rent. You'll also appreciate the convenience of the double attached garage. New exterior - Hardy Board cement siding.
This home is situated just a short ten-minute drive from NEW North Calgary High School, Nose Creek School, Coventry Hills School, Stoney Trail NW, Superstore, Vivo Centre, cinemas, shopping centers, and numerous amenities. The property is fully finished and ready for you to move in and make it your own. Don't miss out on this opportunity to experience a perfect blend of style, comfort, and convenience. Book your showing today!
Location
Province AB
County Calgary
Area Cal Zone N
Zoning R-1N
Direction NW
Rooms
Basement Finished, Full, Suite
Interior
Interior Features Kitchen Island
Heating Forced Air, Natural Gas
Cooling None
Flooring Carpet, Ceramic Tile, Hardwood
Fireplaces Number 2
Fireplaces Type Electric
Appliance Dishwasher, Electric Stove, Garage Control(s), Microwave, Microwave Hood Fan, Range Hood, Refrigerator, Washer, Washer/Dryer, Window Coverings
Laundry Laundry Room
Exterior
Garage Double Garage Attached
Garage Spaces 2.0
Garage Description Double Garage Attached
Fence None
Community Features Golf, Park, Playground, Schools Nearby, Shopping Nearby, Street Lights, Walking/Bike Paths
Amenities Available None
Roof Type Asphalt Shingle
Porch Deck
Lot Frontage 24.38
Parking Type Double Garage Attached
Total Parking Spaces 4
Building
Lot Description Back Yard, Irregular Lot, Landscaped
Foundation Poured Concrete
Architectural Style 2 Storey
Level or Stories Two
Structure Type Cement Fiber Board,Wood Frame
Others
Restrictions Restrictive Covenant-Building Design/Size,Utility Right Of Way
Tax ID 82748281
Ownership Private
Read Less Info
Want to know what your home might be worth? Contact us for a FREE valuation!

Our team is ready to help you sell your home for the highest possible price ASAP

"My job is to find and attract mastery-based agents to the office, protect the culture, and make sure everyone is happy! "







