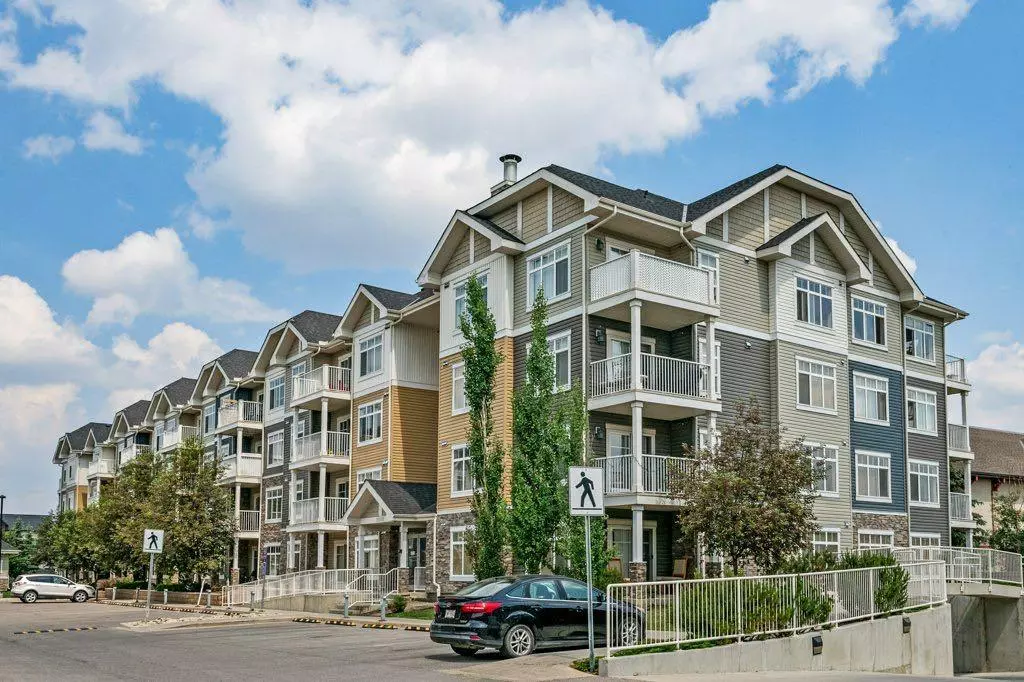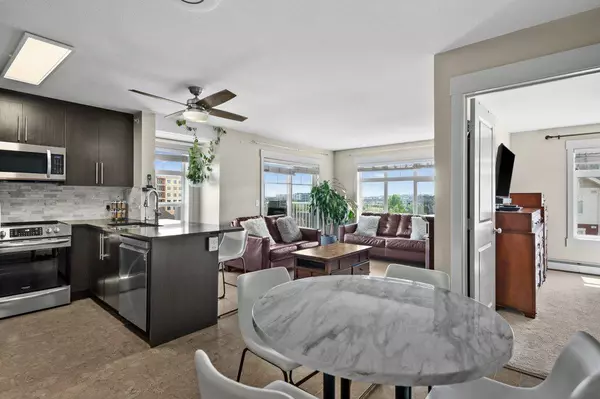$280,000
$285,000
1.8%For more information regarding the value of a property, please contact us for a free consultation.
2 Beds
2 Baths
894 SqFt
SOLD DATE : 07/19/2023
Key Details
Sold Price $280,000
Property Type Condo
Sub Type Apartment
Listing Status Sold
Purchase Type For Sale
Square Footage 894 sqft
Price per Sqft $313
Subdivision Skyview Ranch
MLS® Listing ID A2057144
Sold Date 07/19/23
Style Low-Rise(1-4)
Bedrooms 2
Full Baths 2
Condo Fees $417/mo
HOA Fees $6/ann
HOA Y/N 1
Originating Board Calgary
Year Built 2012
Annual Tax Amount $1,268
Tax Year 2023
Property Description
This stunning TOP-FLOOR / CORNER UNIT condo offers a comfortable and modern living space with an array of desirable features. With 2 BEDROOMS & 2 FULL BATHROOMS, this condo provides ample space for both relaxation and entertainment. As you step inside, you'll immediately notice the abundance of natural light that fills the open-concept living area, thanks to the southeast-facing orientation. The condo boasts 2 TITLED PARKING SPOTS for your convenience—one in the parkade and another outside. There is also ample VISITOR PARKING. One of the recent upgrades to this condo is the NEW CARPET, installed in June 2021. Not only does it enhance the overall aesthetic appeal, but it also provides comfort and warmth underfoot. Furthermore, all the lights in the unit have been replaced with energy-efficient LED BULBS, ensuring a cost-effective and eco-friendly living environment. New CEILING FANS in the bedrooms and kitchen also provide great airflow and cooling in the warm summer months. The kitchen is equipped with MODERN APPLIANCES that are less than 18 months old, including a Whirlpool side-by-side refrigerator, an electric range with air fry, convection, steam clean, and self-cleaning capabilities, a microwave, and dishwasher. The unit also has a laundry room with stackable washer (less than 18 months old & dryer. Skyview Ranch is a vibrant community with a host of amenities for residents to enjoy. You'll find numerous parks, playgrounds, and green spaces within walking distance, perfect for outdoor activities and relaxation. The community also offers excellent walking and biking paths. For shopping enthusiasts, the nearby CrossIron Mills Shopping Centre provides a wide range of retail stores, restaurants, and entertainment options. You'll never be short of choices for dining, entertainment, and recreation. Skyview Ranch is well-connected to major transportation routes, making commuting a breeze. With easy access to Stoney Trail and the Calgary International Airport, travel to various destinations is convenient and efficient. Don't miss out on this opportunity to make this beautiful condo your new home!
Location
Province AB
County Calgary
Area Cal Zone Ne
Zoning M-2
Direction W
Rooms
Basement None
Interior
Interior Features See Remarks
Heating Baseboard, Natural Gas
Cooling None
Flooring Carpet, Ceramic Tile, Cork
Appliance Convection Oven, Dishwasher, Electric Range, Garage Control(s), Microwave Hood Fan, Refrigerator, Washer/Dryer Stacked, Window Coverings
Laundry In Unit
Exterior
Garage See Remarks, Stall, Titled, Underground
Garage Description See Remarks, Stall, Titled, Underground
Fence None
Community Features Park, Playground, Schools Nearby, Shopping Nearby, Sidewalks, Street Lights
Amenities Available Elevator(s), Parking, Secured Parking, Visitor Parking
Roof Type Asphalt Shingle
Porch Balcony(s)
Parking Type See Remarks, Stall, Titled, Underground
Exposure W
Total Parking Spaces 2
Building
Story 4
Foundation Poured Concrete
Architectural Style Low-Rise(1-4)
Level or Stories Single Level Unit
Structure Type Concrete
Others
HOA Fee Include Common Area Maintenance,Heat,Insurance,Parking,Professional Management,Reserve Fund Contributions,See Remarks,Sewer,Snow Removal,Trash,Water
Restrictions None Known
Ownership Private
Pets Description Call
Read Less Info
Want to know what your home might be worth? Contact us for a FREE valuation!

Our team is ready to help you sell your home for the highest possible price ASAP

"My job is to find and attract mastery-based agents to the office, protect the culture, and make sure everyone is happy! "







