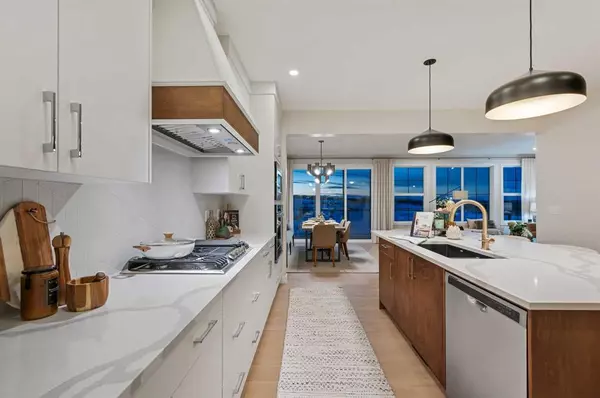$1,080,000
$1,100,000
1.8%For more information regarding the value of a property, please contact us for a free consultation.
6 Beds
3 Baths
2,689 SqFt
SOLD DATE : 07/19/2023
Key Details
Sold Price $1,080,000
Property Type Single Family Home
Sub Type Detached
Listing Status Sold
Purchase Type For Sale
Square Footage 2,689 sqft
Price per Sqft $401
Subdivision Alpine Park
MLS® Listing ID A2057980
Sold Date 07/19/23
Style 2 Storey
Bedrooms 6
Full Baths 2
Half Baths 1
HOA Y/N 1
Originating Board Calgary
Year Built 2022
Annual Tax Amount $4,485
Tax Year 2023
Lot Size 3,961 Sqft
Acres 0.09
Property Description
Welcome to the stunning show home at 818 Bluerock Way in Calgary, Alberta! This magnificent residence is part of the Genesis Homes collection and offers an exceptional living experience in one of the most sought-after neighborhoods in the city.
Upon entering this meticulously designed home, you will be greeted by an impressive foyer that leads to an open-concept living area, perfect for entertaining guests or spending quality time with your family. The main floor features high ceilings, large windows, and exquisite finishes, creating a bright and inviting ambiance throughout.
The gourmet kitchen is a chef's dream, boasting top-of-the-line stainless steel appliances, sleek cabinetry, a spacious island with a breakfast bar, and quartz countertops. It seamlessly flows into the dining area and the expansive great room, where you can relax by the fireplace or enjoy panoramic views of the surrounding landscape.
Upstairs, you will find a luxurious master suite that offers a serene retreat from the bustle of everyday life. It includes a generous walk-in closet and a spa-like ensuite bathroom with a soaking tub, a walk-in shower, and modern fixtures. The upper level also features additional well-appointed bedrooms, each with its own en-suite bathroom, providing comfort and privacy for everyone in the household.
The basement of this show home has been thoughtfully developed to maximize space and functionality. It offers a recreation room, a home theater, a gym area, and a wet bar, making it the perfect space for entertaining or unwinding after a long day.
Outside, the property features a professionally landscaped yard, showcasing the natural beauty of the area. The spacious deck and patio area provide an ideal space for outdoor gatherings and al fresco dining during the warmer months.
818 Bluerock Way is ideally situated in a prime location, offering convenient access to schools, parks, shopping centers, and a wide range of amenities. With its exceptional craftsmanship, modern design, and luxurious features, this Genesis show home exemplifies the epitome of refined living.
Don't miss the opportunity to own a piece of Calgary's finest real estate. Schedule a showing today and experience the luxury and comfort of this remarkable home firsthand!
Location
Province AB
County Calgary
Area Cal Zone S
Zoning R-1s
Direction E
Rooms
Basement Finished, Walk-Out To Grade
Interior
Interior Features Built-in Features, Double Vanity, Vaulted Ceiling(s), Walk-In Closet(s), Wet Bar
Heating Forced Air, Natural Gas
Cooling Central Air
Flooring Carpet, Vinyl Plank
Fireplaces Number 1
Fireplaces Type Gas
Appliance Central Air Conditioner, Dishwasher, Dryer, Electric Stove, Gas Cooktop, Microwave, Oven-Built-In, Range Hood, Refrigerator, Washer
Laundry Upper Level
Exterior
Garage Double Garage Attached
Garage Spaces 2.0
Garage Description Double Garage Attached
Fence None
Community Features Park
Amenities Available None
Roof Type Asphalt Shingle
Porch Deck, Patio, Porch
Lot Frontage 36.03
Parking Type Double Garage Attached
Exposure E
Total Parking Spaces 4
Building
Lot Description No Neighbours Behind, Rectangular Lot
Foundation Poured Concrete
Architectural Style 2 Storey
Level or Stories Two
Structure Type Composite Siding,Wood Frame
New Construction 1
Others
Restrictions Utility Right Of Way
Tax ID 82835283
Ownership Private
Read Less Info
Want to know what your home might be worth? Contact us for a FREE valuation!

Our team is ready to help you sell your home for the highest possible price ASAP

"My job is to find and attract mastery-based agents to the office, protect the culture, and make sure everyone is happy! "







