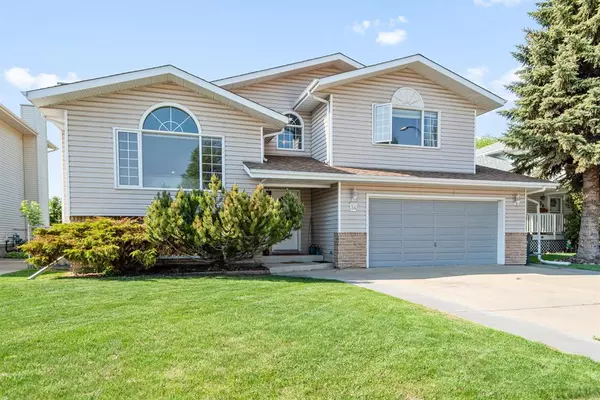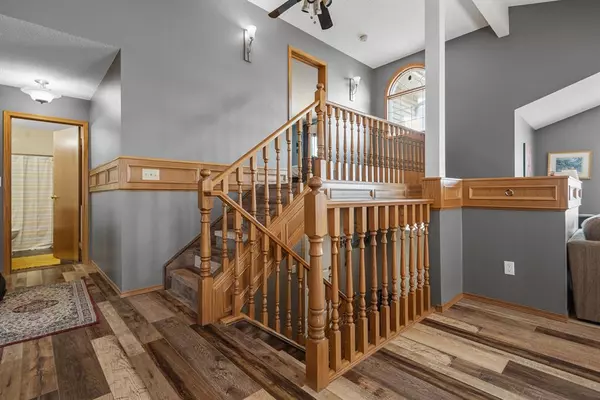$430,000
$444,900
3.3%For more information regarding the value of a property, please contact us for a free consultation.
4 Beds
3 Baths
1,636 SqFt
SOLD DATE : 07/19/2023
Key Details
Sold Price $430,000
Property Type Single Family Home
Sub Type Detached
Listing Status Sold
Purchase Type For Sale
Square Footage 1,636 sqft
Price per Sqft $262
Subdivision Eastview Estates
MLS® Listing ID A2052647
Sold Date 07/19/23
Style Modified Bi-Level
Bedrooms 4
Full Baths 3
Originating Board Central Alberta
Year Built 1990
Annual Tax Amount $3,698
Tax Year 2022
Lot Size 6,499 Sqft
Acres 0.15
Property Description
Large beautiful lot backing onto green space with so much to offer; just in time for summer. Let the kids roam right out their backyard with large open spaces and a park to play. The legendary custom home builder AF Stolz knocked it out of the park with this modified bi-level layout. One of the first to build with 2’ by 6’ exterior walls. With three beds up and one down this is the perfect forever family home. Main bedroom is oversized with en suite. Great open layout in the family/dining room with large open vaulted ceilings, ideal for family meals and entertaining. The kitchen offers plenty of counter space and storage and you’ll never miss a moment of the game or your favourite show as there is a flatscreen TV mounted in kitchen for your viewing pleasure. For the busier family there is main floor laundry (matching Samsung) with extra storage which makes laundry days slightly easier. The basement offers in-floor heat, a massive rumpus room/ family room with a crawl space, an extra bedroom and 3 pc bathroom. The backyard has a two tiered deck with more than enough space to entertain and or relax. There are plenty of mature trees for privacy and shade. Relaxing on the lower deck and watching the sun set over the trees after a long week or day will put your mind at ease. Two well-built sheds come with the property with power running to both for the eternal hobbyist or covert it to a bunkhouse or backyard bar. New 30 Year shingles in 2009. Two newer garden boxes and four large Rubbermaid storage boxes complete the backyard oasis. Underground sprinklers will keep your grass greener than the Joneses. The air conditioning unit will keep you cooled down for the hotter days. Incredible neighbours on both sides and beyond. A very nice quiet crescent will ensure 34 Eldridge will deliver amazing memories for years to come. Book your showing today and don’t miss out.
Location
Province AB
County Red Deer
Zoning R1
Direction S
Rooms
Basement Crawl Space, Finished, Full
Interior
Interior Features Ceiling Fan(s), Closet Organizers, High Ceilings, No Smoking Home, Storage, Vaulted Ceiling(s), Walk-In Closet(s)
Heating Forced Air
Cooling Central Air
Flooring Hardwood, Laminate, Tile
Appliance Central Air Conditioner, Dishwasher, Microwave, Refrigerator, Stove(s), Washer/Dryer
Laundry Main Level
Exterior
Garage Double Garage Attached, Driveway, Heated Garage, Off Street, Parking Pad, Workshop in Garage
Garage Spaces 1.0
Garage Description Double Garage Attached, Driveway, Heated Garage, Off Street, Parking Pad, Workshop in Garage
Fence Fenced
Community Features None
Roof Type Shingle
Porch Balcony(s), Deck, Patio, Rear Porch
Lot Frontage 54.0
Parking Type Double Garage Attached, Driveway, Heated Garage, Off Street, Parking Pad, Workshop in Garage
Total Parking Spaces 4
Building
Lot Description Back Yard, Backs on to Park/Green Space, Front Yard, Lawn, Garden, No Neighbours Behind, Many Trees, Underground Sprinklers, Yard Drainage, Private, Secluded, Views
Foundation Poured Concrete
Architectural Style Modified Bi-Level
Level or Stories One
Structure Type Concrete,Wood Frame
Others
Restrictions None Known
Tax ID 75115562
Ownership See Remarks
Read Less Info
Want to know what your home might be worth? Contact us for a FREE valuation!

Our team is ready to help you sell your home for the highest possible price ASAP

"My job is to find and attract mastery-based agents to the office, protect the culture, and make sure everyone is happy! "







