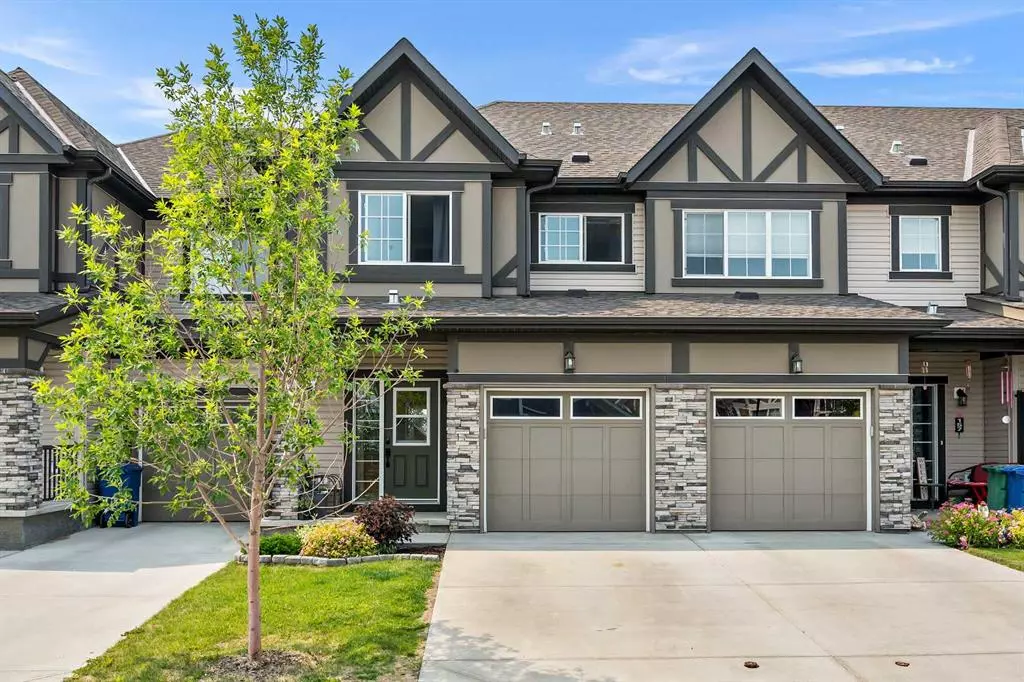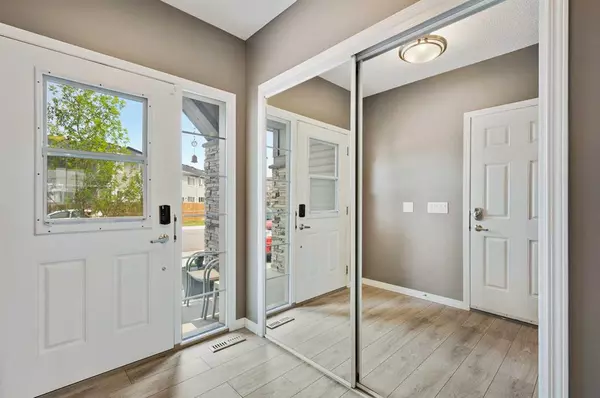$490,000
$479,000
2.3%For more information regarding the value of a property, please contact us for a free consultation.
3 Beds
3 Baths
1,415 SqFt
SOLD DATE : 07/19/2023
Key Details
Sold Price $490,000
Property Type Townhouse
Sub Type Row/Townhouse
Listing Status Sold
Purchase Type For Sale
Square Footage 1,415 sqft
Price per Sqft $346
Subdivision Hillcrest
MLS® Listing ID A2063624
Sold Date 07/19/23
Style 2 Storey
Bedrooms 3
Full Baths 2
Half Baths 1
Originating Board Calgary
Year Built 2017
Annual Tax Amount $2,395
Tax Year 2022
Lot Size 1,675 Sqft
Acres 0.04
Property Description
Welcome to the desirable community of Hillcrest! This WALKOUT townhome is perfect for first-time home buyers and investors seeking a property that combines comfort, functionality, and stunning views. Situated on a quiet street, this home boasts a southwest rear exposure, allowing you to enjoy breathtaking MOUNTAIN VIEWS right from your own dining area, living room, deck and backyard. As you step inside, you'll be greeted by a spacious foyer that sets the tone for the rest of the home. The open concept living area creates a bright and inviting atmosphere, perfect for entertaining guests or spending quality time with your family. The living and dining spaces flow seamlessly together, providing ample room for both relaxation and dining. The functional kitchen layout is a chef's dream, complete with Stainless Steel appliances, generous counter space, and plenty of cupboards for all your storage needs. The island with an eating bar offers a convenient spot for quick meals or a gathering place for friends and family. Upstairs, you'll find three generously sized bedrooms, including the primary bedroom with its own 4-piece ensuite and, of course, those stunning MOUNTAIN VIEWS! Imagine waking up every morning to such a breathtaking sight! The additional 4-piece main upper bath features a smart design with a door separating the shower/tub and toilet from the sink and vanity area, ensuring privacy and convenience. No more lugging laundry up and down the stairs! The large upper floor laundry room adds a practical touch to this home, making chores a breeze. With all the amenities you need nearby, including shopping, dining, and medical facilities, you'll have everything within reach. Plus, quick access to the highway ensures easy commuting and convenient travel. Don't miss out on this fantastic opportunity to own your new home in Hillcrest. Whether you're a first-time buyer looking to start your journey into homeownership or an investor seeking a property with great potential, this home has it all. Schedule a viewing today and prepare to fall in love with the mountain views and the endless possibilities this property offers.
Location
Province AB
County Airdrie
Zoning R2-T
Direction NE
Rooms
Basement Unfinished, Walk-Out To Grade
Interior
Interior Features Breakfast Bar, Ceiling Fan(s), Kitchen Island, No Smoking Home, Open Floorplan, Pantry, See Remarks, Storage, Vinyl Windows, Walk-In Closet(s)
Heating High Efficiency, Forced Air, Natural Gas
Cooling None
Flooring Carpet, Laminate, Linoleum
Appliance Dishwasher, Electric Stove, Garage Control(s), Range Hood, Refrigerator, Washer/Dryer, Window Coverings
Laundry Laundry Room, Upper Level
Exterior
Garage Driveway, Garage Faces Front, On Street, Single Garage Attached
Garage Spaces 1.0
Garage Description Driveway, Garage Faces Front, On Street, Single Garage Attached
Fence Fenced
Community Features Park, Playground, Schools Nearby, Shopping Nearby, Sidewalks, Street Lights, Walking/Bike Paths
Roof Type Asphalt Shingle
Porch Deck
Lot Frontage 19.69
Parking Type Driveway, Garage Faces Front, On Street, Single Garage Attached
Exposure NE
Total Parking Spaces 2
Building
Lot Description Backs on to Park/Green Space, Lawn, Level, Street Lighting, Rectangular Lot, Views
Foundation Poured Concrete
Architectural Style 2 Storey
Level or Stories Two
Structure Type Vinyl Siding,Wood Frame
Others
Restrictions Airspace Restriction,Utility Right Of Way
Tax ID 78815637
Ownership Private
Read Less Info
Want to know what your home might be worth? Contact us for a FREE valuation!

Our team is ready to help you sell your home for the highest possible price ASAP

"My job is to find and attract mastery-based agents to the office, protect the culture, and make sure everyone is happy! "







