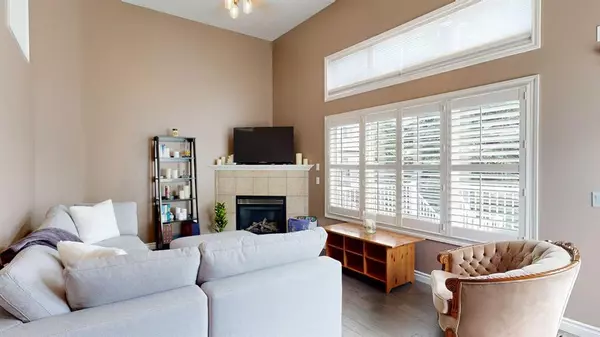$362,000
$359,000
0.8%For more information regarding the value of a property, please contact us for a free consultation.
3 Beds
3 Baths
1,210 SqFt
SOLD DATE : 07/20/2023
Key Details
Sold Price $362,000
Property Type Townhouse
Sub Type Row/Townhouse
Listing Status Sold
Purchase Type For Sale
Square Footage 1,210 sqft
Price per Sqft $299
Subdivision Crystal Shores
MLS® Listing ID A2062818
Sold Date 07/20/23
Style 4 Level Split
Bedrooms 3
Full Baths 2
Half Baths 1
Condo Fees $424
HOA Fees $22/ann
HOA Y/N 1
Originating Board Calgary
Year Built 2003
Annual Tax Amount $2,189
Tax Year 2022
Lot Size 2,667 Sqft
Acres 0.06
Property Description
This gorgeous townhome in the heart of the desirable Crystal Shores, with a living space of 1425 sq. Ft. fully developed end unit offers a bright and sunny south backyard and deck. This fully finished 2 + 1 bedroom, 4 level split townhome is in the only lake community in Okotoks! This property is perfectly situated mere steps to both Crystal Shores Lake and the Crystal Shores Golf Course and offers a convenient north location of Okotoks which is preferred for early morning commuters. Upon entering, the spacious foyer coat closet and direct access to the large single attached garage. . Up a few stairs to the bright great room, with cozy corner gas fireplace, two storey high ceilings, large south facing windows allowing for an abundance of natural light, wood flooring, plantation shutters and direct access to the rear deck with stairs to the ground level, a great spot for your BBQ and outdoor entertaining. Up a few more stairs reveal the kitchen with attractive mid tone recessed panel cabinets, new stainless appliances, centre island, hardwood flooring, and two window cut outs overlooking the great room and the west facing stairwell window. The adjacent dining room - great for entertaining family and friends. This level also offers an attractive powder room, adjacent laundry room with new full-sized washer and dryer with shelving above, all hidden behind attractive doors. The top floor offers a convenient built-in desk making for a great office / study area especially with the direct west facing window providing loads of sunlight. Two large primary bedrooms, each with roomy walk-in closets and full ensuites. The ensuites offer deep soaker tubs, banjo arm vanities and full width mirrors. One bedroom has relaxing extended views to the south and the other overlooks towards a green space within the complex. The professionally developed lower level can be used as a bright third bedroom, office area or as your recreation room with big screen tv. This level also hosts the mechanical area with upgraded new furnace motor. This condo has it all! Three schools are all within walking distance, with many stores and shops, pathways, and Crystal Shores Beach. Just down a little further is the Okotoks rec center which has the splash park, the skateboard park, an incredible pool, saunas, gym, hockey rink, curling rink and so much more. In the other direction is the beautiful Crystal Ridge Golf Club. Enjoy a spectacular lifestyle at an affordable price! This home will not last call your Agent today to view!
Location
Province AB
County Foothills County
Zoning NC
Direction E
Rooms
Basement Finished, Full
Interior
Interior Features Ceiling Fan(s), Closet Organizers, High Ceilings, Kitchen Island, Soaking Tub, Vinyl Windows
Heating Forced Air, Natural Gas
Cooling None
Flooring Carpet, Hardwood
Fireplaces Number 1
Fireplaces Type Gas, Living Room, Mantle
Appliance Dishwasher, Dryer, Electric Cooktop, Garage Control(s), Humidifier, Microwave, Range Hood, Refrigerator, Washer, Window Coverings
Laundry In Unit, Main Level
Exterior
Garage Driveway, Single Garage Attached
Garage Spaces 1.0
Garage Description Driveway, Single Garage Attached
Fence None
Community Features Clubhouse, Golf, Lake, Schools Nearby, Shopping Nearby, Street Lights, Walking/Bike Paths
Amenities Available Beach Access, Clubhouse
Roof Type Asphalt Shingle
Porch Deck
Lot Frontage 91.54
Parking Type Driveway, Single Garage Attached
Exposure E
Total Parking Spaces 2
Building
Lot Description Back Yard, Few Trees
Foundation Poured Concrete
Architectural Style 4 Level Split
Level or Stories 4 Level Split
Structure Type Brick,Vinyl Siding,Wood Frame
Others
HOA Fee Include Common Area Maintenance,Insurance,Maintenance Grounds,Professional Management,Reserve Fund Contributions,Snow Removal
Restrictions Development Restriction,Restrictive Covenant,Utility Right Of Way
Ownership Private
Pets Description Restrictions, Cats OK, Dogs OK, Yes
Read Less Info
Want to know what your home might be worth? Contact us for a FREE valuation!

Our team is ready to help you sell your home for the highest possible price ASAP

"My job is to find and attract mastery-based agents to the office, protect the culture, and make sure everyone is happy! "







