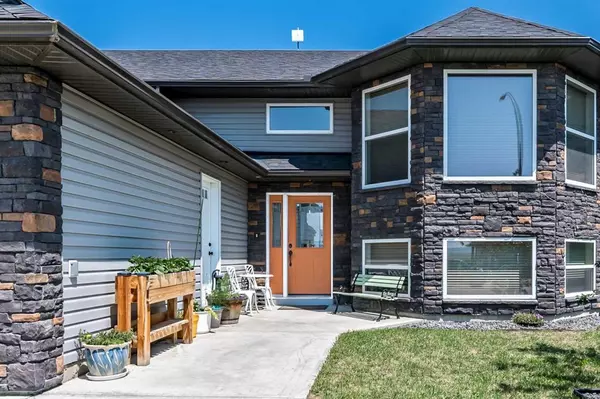$485,000
$499,000
2.8%For more information regarding the value of a property, please contact us for a free consultation.
5 Beds
3 Baths
1,545 SqFt
SOLD DATE : 07/20/2023
Key Details
Sold Price $485,000
Property Type Single Family Home
Sub Type Detached
Listing Status Sold
Purchase Type For Sale
Square Footage 1,545 sqft
Price per Sqft $313
MLS® Listing ID A2059914
Sold Date 07/20/23
Style Bi-Level
Bedrooms 5
Full Baths 3
Originating Board Calgary
Year Built 2012
Annual Tax Amount $5,151
Tax Year 2023
Lot Size 7,305 Sqft
Acres 0.17
Property Description
Spacious open concept home featuring.1538 sq ft of family living. 5 bedrooms &
3 bathrooms. Dark maple hardwood, tile flooring and custom blinds
throughout. Living room has bay windows with dual direction blinds. Kitchen has
vaulted ceilings, dark maple cabinets, granite countertops and desk, stainless
steel appliances, corner pantry and breakfast bar island. Spacious front foyer
with access to heated OVERSIZED DOUBLE GARAGE. Main bedroom features
ensuite with shower and walk-in closet. All main floor bathrooms have granite
countertops. The developed lower level has INFLOOR HEATING, carpet and tile
flooring! FABULOUS family room with large windows with lots of natural light.
Bathroom featuring STEAM SHOWER and double sink vanity. Two large lower
bedrooms with walk in closets. Laundry room has custom cabinets & tile flooring.
Central air conditioning relieves the summer heat. Rear screened in deck to enjoy
morning coffee, landscaped yard, RV parking, roughed in central-vac. Move in
ready.
Location
Province AB
County Willow Creek No. 26, M.d. Of
Zoning R1
Direction S
Rooms
Basement Finished, Full
Interior
Interior Features Granite Counters, High Ceilings, Kitchen Island, No Smoking Home, Open Floorplan, Pantry, Sump Pump(s), Vaulted Ceiling(s), Vinyl Windows, Walk-In Closet(s)
Heating In Floor, Forced Air, Natural Gas
Cooling Central Air
Flooring Carpet, Ceramic Tile, Hardwood
Appliance Central Air Conditioner, Dishwasher, Electric Stove, Microwave Hood Fan, Refrigerator, Washer/Dryer, Water Softener, Window Coverings
Laundry In Basement, Laundry Room
Exterior
Garage Concrete Driveway, Double Garage Attached, Driveway, Garage Door Opener, Garage Faces Front, Heated Garage, Insulated, Oversized, Parking Pad, RV Access/Parking
Garage Spaces 2.0
Garage Description Concrete Driveway, Double Garage Attached, Driveway, Garage Door Opener, Garage Faces Front, Heated Garage, Insulated, Oversized, Parking Pad, RV Access/Parking
Fence Partial
Community Features Golf, Park, Playground, Schools Nearby, Shopping Nearby, Sidewalks, Street Lights
Roof Type Asphalt
Porch Deck, Screened
Lot Frontage 56.2
Parking Type Concrete Driveway, Double Garage Attached, Driveway, Garage Door Opener, Garage Faces Front, Heated Garage, Insulated, Oversized, Parking Pad, RV Access/Parking
Exposure S
Total Parking Spaces 4
Building
Lot Description Back Lane, Back Yard, City Lot, Lawn, Landscaped, Level, Street Lighting, Rectangular Lot
Foundation Poured Concrete
Architectural Style Bi-Level
Level or Stories One
Structure Type Wood Frame
Others
Restrictions None Known
Tax ID 57476852
Ownership Private
Read Less Info
Want to know what your home might be worth? Contact us for a FREE valuation!

Our team is ready to help you sell your home for the highest possible price ASAP

"My job is to find and attract mastery-based agents to the office, protect the culture, and make sure everyone is happy! "







