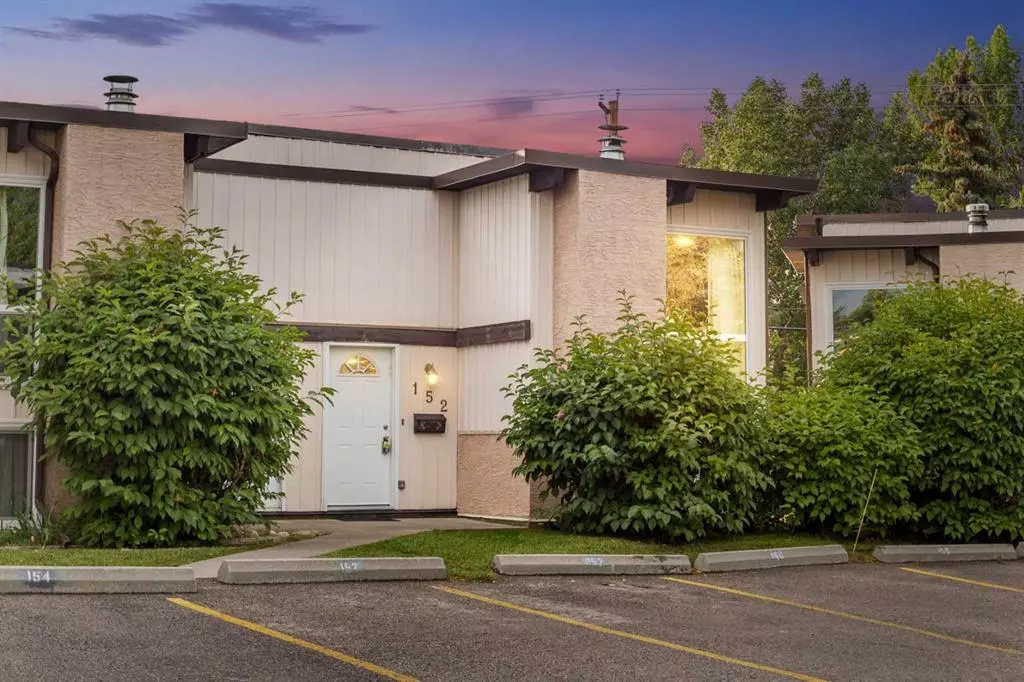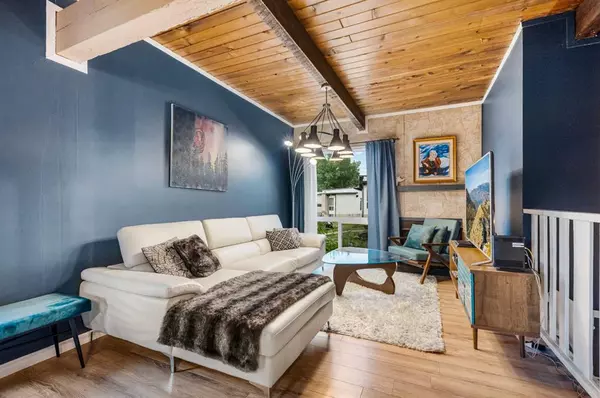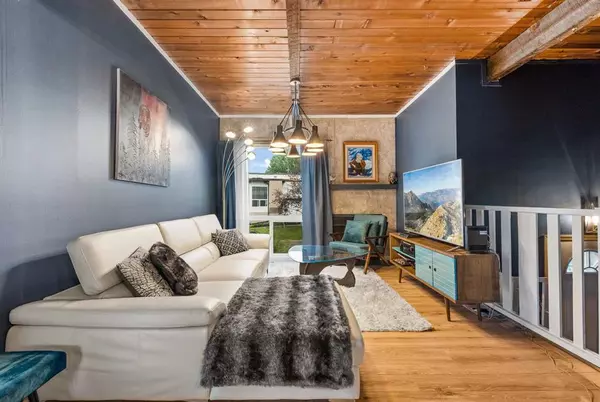$248,400
$249,900
0.6%For more information regarding the value of a property, please contact us for a free consultation.
2 Beds
1 Bath
471 SqFt
SOLD DATE : 07/20/2023
Key Details
Sold Price $248,400
Property Type Single Family Home
Sub Type Semi Detached (Half Duplex)
Listing Status Sold
Purchase Type For Sale
Square Footage 471 sqft
Price per Sqft $527
Subdivision Oakridge
MLS® Listing ID A2062660
Sold Date 07/20/23
Style Bi-Level,Side by Side
Bedrooms 2
Full Baths 1
Condo Fees $484
Originating Board Calgary
Year Built 1975
Annual Tax Amount $1,159
Tax Year 2023
Property Description
**OPEN HOUSE:JULY 8 , 2023 SATURDAY 12PM - 3PM & JULY 9 , 2023 SUNDAY 12PM - 3PM ****This delightful home offers a comfortable and convenient lifestyle, boasting a total of 471 sqft of living space. This cozy and well-maintained home offers a comfortable living experience, featuring 2 bedrooms and 1 bathroom, perfect for first-time buyers or those seeking a low-maintenance lifestyle.
Step inside to discover a thoughtfully designed interior. The main floor greets you with a warm and inviting ambiance, offering a functional kitchen with quartz countertops, ample cabinetry and modern appliances, making meal preparations a breeze.
The living and dining area create an ideal space for relaxation and entertaining, boasting plenty of natural light that brightens the atmosphere. Enjoy those quiet evenings curled up with a book or host intimate gatherings with friends and family. It also has full bathroom with a quartz countertops ensuring comfort for all occupants.
The complex is currently undergoing new roofing, ensuring that the building remains in top condition and providing peace of mind for homeowners. In addition, the furniture in the condo is negotiable, allowing for a seamless transition into your new home.
This property has a full and finished basement, which offers a well-designed layout featuring 2 bedrooms providing ample room for relaxation and privacy. The bedrooms are thoughtfully arranged, ensuring a peaceful retreat for everyone in the household. Additionally, the basement features a storage and utility room, providing the perfect space to keep your belongings organized and conveniently accessible.
One of the standout features of this condo is the oversized, extended deck, offering an outdoor oasis where you can relax and unwind. Whether you're enjoying your morning coffee or hosting a summer barbecue, this deck provides ample space for outdoor living and entertaining.
Parking will never be an issue, as this unit comes with 2 assigned parking space, ensuring convenience and ease of access for you and your guests. Say goodbye to the hassle of street parking and enjoy the convenience and peace of mind that comes with having your own dedicated parking space.
The Oakridge subdivision is renowned for its peaceful atmosphere and community-oriented environment. It provides a wealth of amenities, including parks, walking trails, and nearby shopping centers, ensuring you have everything you need within reach.
Don't miss out on the opportunity to call this wonderful condo your new home. Schedule a viewing today and envision the possibilities of comfortable and convenient living in Oakridge subdivision.
Location
Province AB
County Calgary
Area Cal Zone S
Zoning M-C1
Direction S
Rooms
Basement Finished, Full
Interior
Interior Features Beamed Ceilings, Open Floorplan, Vaulted Ceiling(s)
Heating Forced Air, Natural Gas
Cooling None
Flooring Laminate, Tile
Fireplaces Number 1
Fireplaces Type Wood Burning
Appliance Dryer, Refrigerator, Stove(s), Washer, Window Coverings
Laundry In Basement
Exterior
Garage Assigned, Stall
Garage Description Assigned, Stall
Fence None
Community Features Playground, Schools Nearby, Shopping Nearby, Walking/Bike Paths
Amenities Available None
Roof Type Flat
Porch Deck
Parking Type Assigned, Stall
Exposure S
Total Parking Spaces 2
Building
Lot Description Backs on to Park/Green Space, Rectangular Lot
Foundation Wood
Architectural Style Bi-Level, Side by Side
Level or Stories Bi-Level
Structure Type Metal Siding ,Stucco,Wood Frame
Others
HOA Fee Include Common Area Maintenance,Insurance,Parking,Professional Management,Reserve Fund Contributions,Snow Removal
Restrictions Pet Restrictions or Board approval Required
Tax ID 82981083
Ownership Private
Pets Description No
Read Less Info
Want to know what your home might be worth? Contact us for a FREE valuation!

Our team is ready to help you sell your home for the highest possible price ASAP

"My job is to find and attract mastery-based agents to the office, protect the culture, and make sure everyone is happy! "







