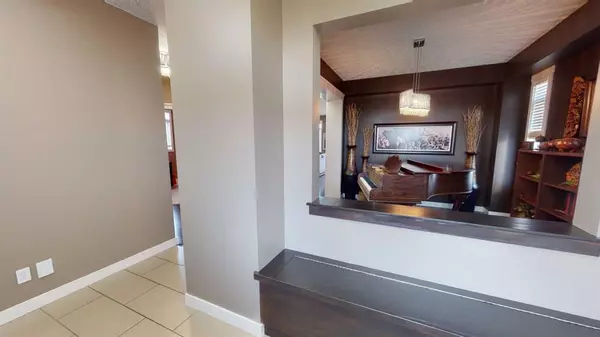$707,000
$699,800
1.0%For more information regarding the value of a property, please contact us for a free consultation.
5 Beds
3 Baths
2,557 SqFt
SOLD DATE : 07/20/2023
Key Details
Sold Price $707,000
Property Type Single Family Home
Sub Type Detached
Listing Status Sold
Purchase Type For Sale
Square Footage 2,557 sqft
Price per Sqft $276
Subdivision Westmount_Ok
MLS® Listing ID A2063938
Sold Date 07/20/23
Style 2 Storey
Bedrooms 5
Full Baths 2
Half Baths 1
Originating Board Calgary
Year Built 2009
Annual Tax Amount $4,134
Tax Year 2022
Lot Size 5,040 Sqft
Acres 0.12
Property Description
Beautifully kept home with no neighbours behind that backs onto a green space/Tucker Parkway path system. This home is features 2557 SqFt of refined & luxurious living space, 5 bedrooms up, main floor office + formal dining room, AC & stunning views. Upon entering you will come across a spacious dining room that could also be used as a piano room or whatever you want it to be! To the left you will find the laundry room and private office which makes the perfect quiet work space, and a 2 piece bathroom. Next you will encounter the XL kitchen which is equipped with an abundance of work/storage space, granite counters, SS appliance package that is KWRS than 2 years old, undermount lighting, raised breakfast bar & corner pantry while opening up to a nicely proportioned nook. The living room easily accommodates full-size furnishings & has a stone fireplace with a mantle (gas powered). The backyard offers easy maintenance with large deck + lower patio (with BBQ gas line) & gated access to the walking path. Upstairs find 5 beautiful well proportioned bedrooms, the King-size primary room features a 5-piece ensuite with large soaker tub & separate shower. The large basement is untouched awaiting your finishing ideas. Westmount is an executive neighbourhood in SW Okotoks. Residents enjoy easy access to shopping, restaurants and park plus a short walk to Westmount K-9 School. Make this spacious house completed with amazing views the next place your family calls home!
Location
Province AB
County Foothills County
Zoning TN
Direction SW
Rooms
Basement Full, Unfinished
Interior
Interior Features High Ceilings, No Smoking Home
Heating Forced Air, Natural Gas
Cooling Central Air
Flooring Carpet, Hardwood, Tile
Fireplaces Number 1
Fireplaces Type Gas, Living Room, Mantle, Stone
Appliance Central Air Conditioner, Dishwasher, Dryer, Electric Stove, Garage Control(s), Microwave Hood Fan, Refrigerator, Washer, Water Softener, Window Coverings
Laundry Laundry Room, Main Level
Exterior
Garage Double Garage Attached
Garage Spaces 2.0
Garage Description Double Garage Attached
Fence Fenced
Community Features Park, Playground, Schools Nearby, Shopping Nearby, Walking/Bike Paths
Roof Type Asphalt Shingle
Porch Deck
Lot Frontage 41.27
Parking Type Double Garage Attached
Total Parking Spaces 4
Building
Lot Description Back Yard, Backs on to Park/Green Space, No Neighbours Behind, Rectangular Lot
Foundation Poured Concrete
Architectural Style 2 Storey
Level or Stories Two
Structure Type Stone,Vinyl Siding,Wood Frame
Others
Restrictions None Known
Tax ID 77060163
Ownership Private
Read Less Info
Want to know what your home might be worth? Contact us for a FREE valuation!

Our team is ready to help you sell your home for the highest possible price ASAP

"My job is to find and attract mastery-based agents to the office, protect the culture, and make sure everyone is happy! "







