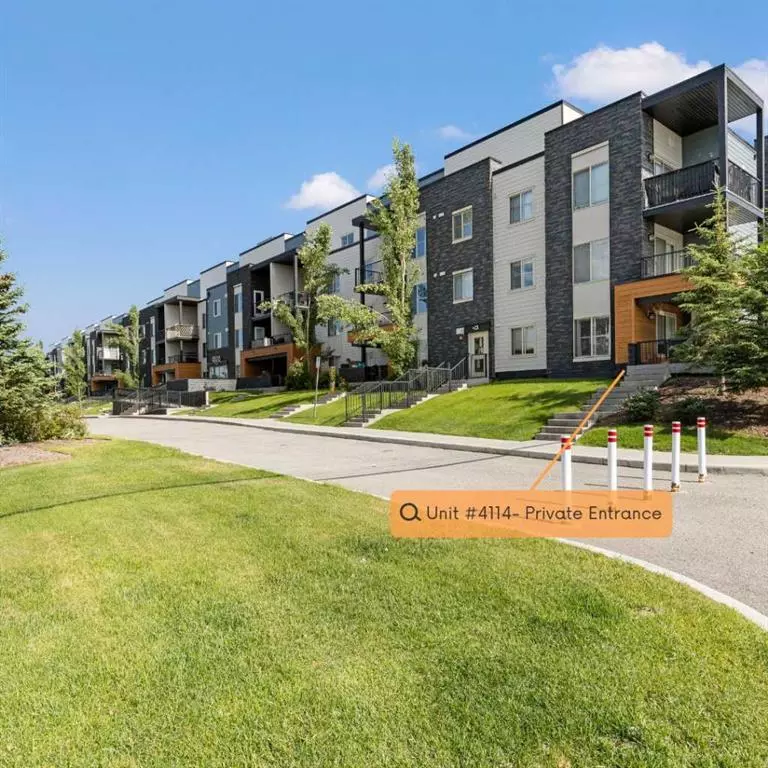$275,900
$277,900
0.7%For more information regarding the value of a property, please contact us for a free consultation.
2 Beds
2 Baths
877 SqFt
SOLD DATE : 07/20/2023
Key Details
Sold Price $275,900
Property Type Condo
Sub Type Apartment
Listing Status Sold
Purchase Type For Sale
Square Footage 877 sqft
Price per Sqft $314
Subdivision Albert Park/Radisson Heights
MLS® Listing ID A2060760
Sold Date 07/20/23
Style Low-Rise(1-4)
Bedrooms 2
Full Baths 2
Condo Fees $509/mo
Originating Board Calgary
Year Built 2015
Annual Tax Amount $1,442
Tax Year 2023
Property Description
Check out the YouTube Property Tour - Convenient Ground Level Unit | 2 Bedrooms + Den | Steps to Park/Playground | One of the Largest Patios in the Complex | Corner Unit | Pet Friendly | Welcome to Alberta Park Station, where you'll discover an incredibly affordable condo situated just a short 7-minute commute to downtown. Enjoy the convenience of being steps away from a park and playground, as well as easy access to various parts of the city with close proximity to Deerfoot Trail. This spacious unit boasts two generously sized bedrooms, an ideal office or den space, a large living room and dining and a well-appointed kitchen. The primary bedroom, measuring 11x10, offers ample space and features a large west-facing window, a convenient walkthrough closet, and a private 4-piece ensuite bathroom. The expansive kitchen is equipped with granite counters, a custom tile backsplash, and a generously sized breakfast bar, providing plenty of room to channel your inner Gordon Ramsay. The open concept living and dining area is bathed in natural light, creating a welcoming atmosphere in every room. The dining area can accommodate a six-person dining set, perfect for family dinners or socializing with friends. This unit also includes the convenience of in-suite laundry with additional storage, a second 4-piece bathroom with an upgraded deep soaker tub, and spacious closets throughout. The standout feature of this property is its exceptionally large patio, which is a rarity in today's condominium market. This outdoor space can easily accommodate a full-size table and BBQ, allowing you to fully embrace the outdoor space. Additionally, the patio has its own private entrance to the unit, providing added convenience for those with furry friends, as this is a pet friendly building (15kg limit). Also included is titled, heated, secured underground parking with one of the best spots available with additional bike and tire storage. The complex enjoys a central location close to Franklin LRT station, schools, and shopping within walking distance and an enhanced sense of security with a FOB entry system and numerous security cameras throughout. This unit is available for immediate possession, and we invite you to call today to schedule your private showing.
Location
Province AB
County Calgary
Area Cal Zone E
Zoning M-C1
Direction N
Interior
Interior Features Breakfast Bar, Built-in Features, Closet Organizers, Granite Counters, High Ceilings, No Smoking Home, Open Floorplan, Storage, Walk-In Closet(s)
Heating Baseboard
Cooling None
Flooring Carpet, Tile
Appliance Dishwasher, Electric Stove, Microwave Hood Fan, Refrigerator, Washer/Dryer, Window Coverings
Laundry In Unit
Exterior
Garage Garage Door Opener, Heated Garage, Owned, Parkade, Secured, Stall, Titled, Underground
Garage Description Garage Door Opener, Heated Garage, Owned, Parkade, Secured, Stall, Titled, Underground
Community Features Clubhouse, Park, Playground, Pool, Schools Nearby, Shopping Nearby, Sidewalks, Street Lights, Tennis Court(s), Walking/Bike Paths
Amenities Available Elevator(s), Parking, Secured Parking, Visitor Parking
Porch Balcony(s), Patio
Parking Type Garage Door Opener, Heated Garage, Owned, Parkade, Secured, Stall, Titled, Underground
Exposure N
Total Parking Spaces 1
Building
Story 4
Architectural Style Low-Rise(1-4)
Level or Stories Single Level Unit
Structure Type Composite Siding,Wood Frame
Others
HOA Fee Include Amenities of HOA/Condo,Common Area Maintenance,Heat,Insurance,Maintenance Grounds,Parking,Professional Management,Reserve Fund Contributions,Sewer,Snow Removal,Trash,Water
Restrictions Pet Restrictions or Board approval Required
Tax ID 83005039
Ownership Private
Pets Description Yes
Read Less Info
Want to know what your home might be worth? Contact us for a FREE valuation!

Our team is ready to help you sell your home for the highest possible price ASAP

"My job is to find and attract mastery-based agents to the office, protect the culture, and make sure everyone is happy! "







