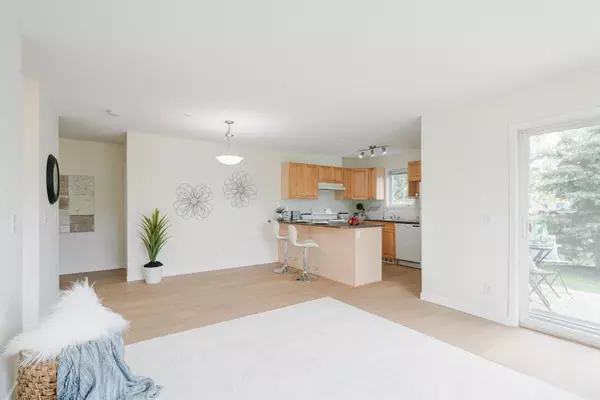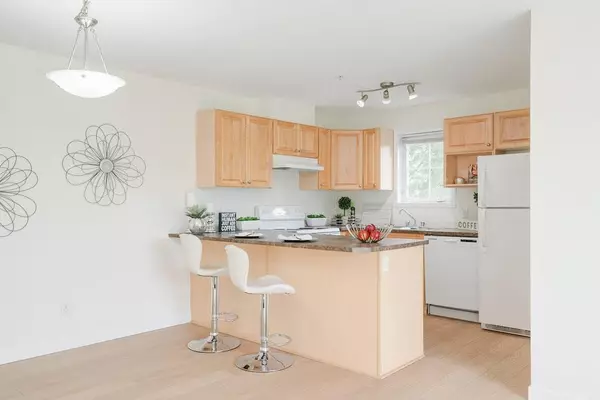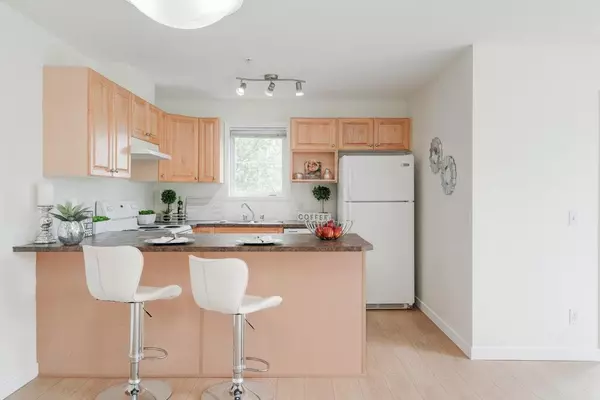$218,000
$224,900
3.1%For more information regarding the value of a property, please contact us for a free consultation.
2 Beds
2 Baths
935 SqFt
SOLD DATE : 07/21/2023
Key Details
Sold Price $218,000
Property Type Condo
Sub Type Apartment
Listing Status Sold
Purchase Type For Sale
Square Footage 935 sqft
Price per Sqft $233
Subdivision Heritage Okotoks
MLS® Listing ID A2052582
Sold Date 07/21/23
Style Apartment
Bedrooms 2
Full Baths 2
Condo Fees $590/mo
Originating Board Calgary
Year Built 2009
Annual Tax Amount $1,462
Tax Year 2022
Lot Size 597 Sqft
Acres 0.01
Property Description
Welcome to this stunning 935-square-foot condo situated in a prime location near Elizabeth Street, offering convenience and accessibility at its finest. As you step into the unit, you'll immediately notice the pristine new laminate floors that stretch throughout the living space, exuding an elegant and modern ambiance. The entire condo has been tastefully adorned with fresh paint, giving it a bright and inviting atmosphere. The open concept layout seamlessly integrates the living, dining, and kitchen areas, providing a versatile space for entertaining guests or enjoying cozy evenings with loved ones. The kitchen boasts sleek countertops, ample cabinet space, and appliances (included), making it a joy to prepare meals and explore your culinary skills.
This condo features two spacious bedrooms, each offering a tranquil retreat for rest and relaxation. The primary bedroom includes an en-suite bathroom, ensuring privacy and convenience. The second bedroom is equally well-appointed and can serve as a guest room, home office, or any other purpose that suits your needs.
In addition to its many interior highlights, this condo comes with a designated parking stall, providing a secure and convenient space for your vehicle. Whether you're a working professional, a small family, or someone seeking a low-maintenance lifestyle, this condo offers the perfect balance of comfort, style, and functionality.
Outside the unit, you'll find an array of amenities and conveniences within easy reach. From shopping centres and restaurants to parks and recreational facilities, everything you need is just moments away.
Don't miss this opportunity to make this stylish and thoughtfully designed condo your new home.
Location
Province AB
County Foothills County
Zoning NC
Direction S
Interior
Interior Features Breakfast Bar
Heating Baseboard
Cooling None
Flooring Laminate
Appliance Dishwasher, Dryer, Electric Stove, Range Hood, Refrigerator, Washer
Laundry In Unit, Laundry Room, Main Level, See Remarks
Exterior
Garage Assigned, Enclosed, Guest, Secured, See Remarks, Stall, Underground
Garage Description Assigned, Enclosed, Guest, Secured, See Remarks, Stall, Underground
Community Features Schools Nearby, Shopping Nearby, Sidewalks, Street Lights, Walking/Bike Paths
Amenities Available Elevator(s), Parking, Secured Parking, Visitor Parking
Roof Type Asphalt Shingle
Porch Patio
Parking Type Assigned, Enclosed, Guest, Secured, See Remarks, Stall, Underground
Exposure E
Total Parking Spaces 1
Building
Story 4
Foundation Poured Concrete
Architectural Style Apartment
Level or Stories Single Level Unit
Structure Type Stone,Vinyl Siding,Wood Frame
Others
HOA Fee Include Common Area Maintenance,Heat,Insurance,Parking,Professional Management,Reserve Fund Contributions,Sewer,Snow Removal,Water
Restrictions Pet Restrictions or Board approval Required
Tax ID 77060349
Ownership Private
Pets Description Restrictions
Read Less Info
Want to know what your home might be worth? Contact us for a FREE valuation!

Our team is ready to help you sell your home for the highest possible price ASAP

"My job is to find and attract mastery-based agents to the office, protect the culture, and make sure everyone is happy! "







