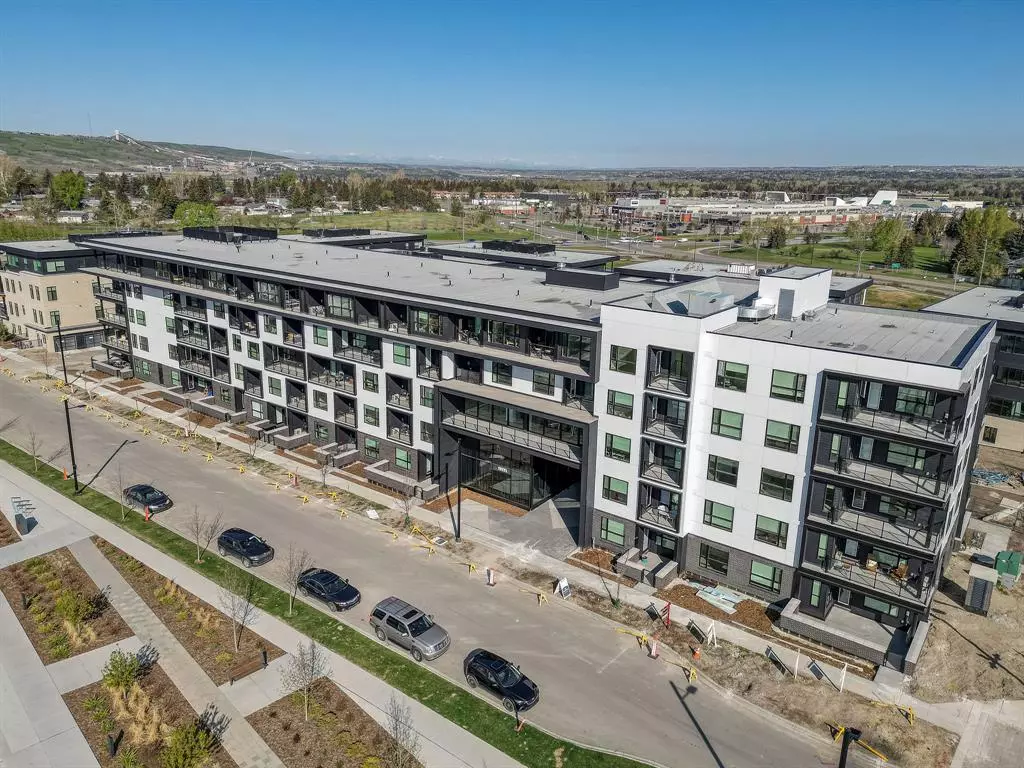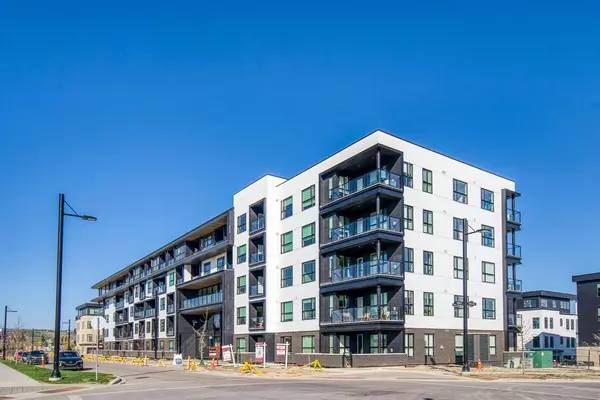$575,000
$598,400
3.9%For more information regarding the value of a property, please contact us for a free consultation.
2 Beds
2 Baths
804 SqFt
SOLD DATE : 07/21/2023
Key Details
Sold Price $575,000
Property Type Condo
Sub Type Apartment
Listing Status Sold
Purchase Type For Sale
Square Footage 804 sqft
Price per Sqft $715
Subdivision University District
MLS® Listing ID A2049507
Sold Date 07/21/23
Style High-Rise (5+)
Bedrooms 2
Full Baths 2
Condo Fees $535/mo
Originating Board Calgary
Year Built 2023
Property Description
This two bedroom unit in the Capella building is in one of the most sought after buildings in the University District, with views to the east and over looks a park with a large playground, and a commercial district with plenty of amenities for your enjoyment. Capella has a Built Green Gold certification for using high-efficient materials throughout the building process. The unit has been well appointed with beautiful upgrades, 3 pc. Ensuite in the Primary bedroom and 4 pc. Bathroom for guests just outside the second bedroom. The sleek kitchen has a quartz island, gas stove and ample cabinetry and is wrapped in quartz countertops and tile backsplash. The dining and living room are open concept and lead to the very large patio (20’6” x 5’ ) with a gas hookup for those summer evening BBQ’s. This unit has a titled parking stall and assigned storage unit. Ceilings are 9 feet , Ecobee, keyless entry, whirlpool appliances, and triple pain glass and gym on the second floor.
Location
Province AB
County Calgary
Area Cal Zone Nw
Zoning M - 2
Direction E
Interior
Interior Features Built-in Features, Elevator, Kitchen Island, Low Flow Plumbing Fixtures, Open Floorplan, Quartz Counters, Recreation Facilities, Soaking Tub, Vinyl Windows
Heating Baseboard, Natural Gas
Cooling None
Flooring Carpet, Ceramic Tile, Laminate
Appliance Dishwasher, Gas Stove, Microwave, Range Hood, Refrigerator, Washer/Dryer, Window Coverings
Laundry In Unit
Exterior
Garage Underground
Garage Description Underground
Community Features None
Amenities Available Elevator(s), Fitness Center, Playground
Roof Type Membrane
Porch Patio
Parking Type Underground
Exposure E
Total Parking Spaces 1
Building
Story 5
Architectural Style High-Rise (5+)
Level or Stories Single Level Unit
Structure Type Aluminum Siding ,Brick,Composite Siding,Concrete
Others
HOA Fee Include Caretaker,Common Area Maintenance,Gas,Heat,Insurance,Interior Maintenance,Professional Management,Reserve Fund Contributions,Sewer,Snow Removal,Trash,Water
Restrictions Pet Restrictions or Board approval Required
Ownership Private
Pets Description Restrictions
Read Less Info
Want to know what your home might be worth? Contact us for a FREE valuation!

Our team is ready to help you sell your home for the highest possible price ASAP

"My job is to find and attract mastery-based agents to the office, protect the culture, and make sure everyone is happy! "







