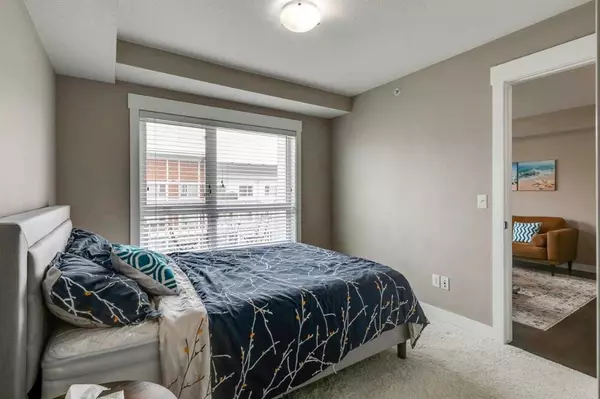$260,000
$249,000
4.4%For more information regarding the value of a property, please contact us for a free consultation.
2 Beds
1 Bath
598 SqFt
SOLD DATE : 07/21/2023
Key Details
Sold Price $260,000
Property Type Condo
Sub Type Apartment
Listing Status Sold
Purchase Type For Sale
Square Footage 598 sqft
Price per Sqft $434
Subdivision Skyview Ranch
MLS® Listing ID A2064464
Sold Date 07/21/23
Style Low-Rise(1-4)
Bedrooms 2
Full Baths 1
Condo Fees $255/mo
HOA Fees $6/ann
HOA Y/N 1
Originating Board Central Alberta
Year Built 2016
Annual Tax Amount $1,041
Tax Year 2023
Property Description
Welcome to the beautiful TOP unit condo with low condo fees, located in one of the best locations of Skyview with amenities as close as 100-meter walking distance. Beautiful open-concept living with huge windows that allows natural light into the house. Has lots of upgrades like stainless steel appliances, a double-door fridge, quartz countertops beautiful cabinets, in-suite laundry, plenty of storage, a parking stall, etc. This house comes with 1 huge bedroom and a Den, where the bedroom has large closets, and huge windows that give tones of light the Den is well-suited to be a home office, hobby/gaming room, home gym, or quiet den, that comes with a huge closet. One full bathroom with tile flooring and tub setup. Easy access to Stoney Trail, Cross Iron Mills, Amazon, Walmart, and Calgary Airport. This home is Perfect for first-time home buyers, investors, and young professionals. Overall, this condo is located in a great area with really good amenities surrounding it.
Location
Province AB
County Calgary
Area Cal Zone Ne
Zoning M-1
Direction S
Interior
Interior Features Breakfast Bar, Stone Counters, Walk-In Closet(s)
Heating Baseboard, Natural Gas
Cooling None
Flooring Carpet, Laminate
Appliance Bar Fridge, Dishwasher, Dryer, Electric Oven, Electric Stove, Freezer, Instant Hot Water, Microwave, Portable Dishwasher, Washer, Window Coverings
Laundry In Unit
Exterior
Garage Stall, Titled
Garage Description Stall, Titled
Community Features Airport/Runway, Park, Playground, Schools Nearby, Shopping Nearby, Sidewalks
Amenities Available Elevator(s), Visitor Parking
Roof Type Asphalt Shingle
Porch Balcony(s)
Parking Type Stall, Titled
Exposure S
Total Parking Spaces 1
Building
Story 4
Foundation Poured Concrete
Architectural Style Low-Rise(1-4)
Level or Stories Single Level Unit
Structure Type Vinyl Siding,Wood Frame
Others
HOA Fee Include Common Area Maintenance,Heat,Maintenance Grounds,Parking,Professional Management,Sewer,Snow Removal,Water
Restrictions Airspace Restriction,Easement Registered On Title,Restrictive Covenant,Utility Right Of Way
Tax ID 83132738
Ownership Private
Pets Description Restrictions
Read Less Info
Want to know what your home might be worth? Contact us for a FREE valuation!

Our team is ready to help you sell your home for the highest possible price ASAP

"My job is to find and attract mastery-based agents to the office, protect the culture, and make sure everyone is happy! "







