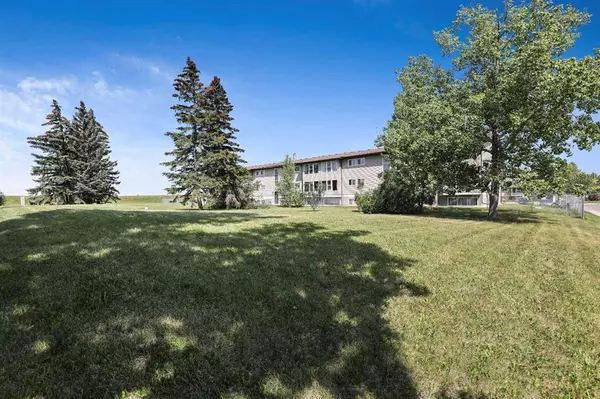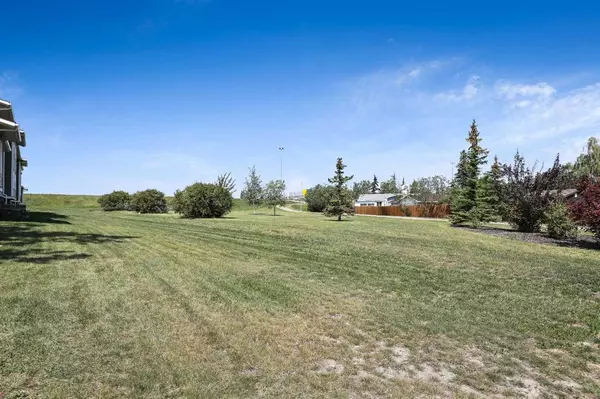$128,000
$125,000
2.4%For more information regarding the value of a property, please contact us for a free consultation.
1 Bed
1 Bath
620 SqFt
SOLD DATE : 07/21/2023
Key Details
Sold Price $128,000
Property Type Condo
Sub Type Apartment
Listing Status Sold
Purchase Type For Sale
Square Footage 620 sqft
Price per Sqft $206
Subdivision Big Springs
MLS® Listing ID A2059830
Sold Date 07/21/23
Style Apartment
Bedrooms 1
Full Baths 1
Condo Fees $443/mo
Originating Board Calgary
Year Built 1978
Annual Tax Amount $496
Tax Year 2022
Lot Size 987 Sqft
Acres 0.02
Property Description
***INCREDIBLE OPPORTUNITY*** Hmmm.. Tough choice!… 1) Move in & make this your HOME… or 2) Excellent & AFFORDABLE INVESTMENT PROPERTY! This Lovely RENOVATED 1 Bed + 1 Bath home is located in the mature & peaceful community of Big Springs, just steps to EAST LAKE, GENESIS PLACE, plenty of Parks, Playgrounds & Walking paths! Boasting nearly 650ft of living space, this UPDATED unit features a thoughtfully designed floor plan showcasing VINYL PLANK flooring, Neutral Paint Palette & an Abundance of Warmth & NATURAL LIGHT pouring in, compliments of the Large WINDOWS throughout! The OPEN CONCEPT Dining Area & Living Room flow seamlessly from the Kitchen, providing a perfect space for entertaining Friends & Family & offers Sunny SOUTH Facing Views overlooking the GREENSPACE from Multiple Rooms. Open your windows, let the fresh air flow through & take in the peaceful sounds of nature! Completing the floorplan of this refreshing TURN-KEY home is a Large Master Retreat, a Full 4pc BATH & a conveniently located & Large STORAGE ROOM. Step outside & enjoy the sunshine & fresh air or head out for a leisurely stroll along the serene Walking & Bike Paths that BIG SPRINGS has to offer just steps away! This QUIET, WELL MANAGED complex is PET FRIENDLY (upon Board approval) & includes your own PARKING stall + additional visitor PARKING. Centrally located within walking distance to Great Schools, Shopping, Public Transit and SO MUCH MORE! Simply Move In & Enjoy!
Location
Province AB
County Airdrie
Zoning R3
Direction N
Interior
Interior Features See Remarks
Heating Baseboard
Cooling None
Flooring Tile, Vinyl Plank
Appliance Microwave, Range Hood, Refrigerator, Stove(s), Window Coverings
Laundry Common Area, In Hall, See Remarks
Exterior
Garage Assigned, Stall
Garage Description Assigned, Stall
Community Features Park, Playground, Schools Nearby, Shopping Nearby, Walking/Bike Paths
Amenities Available Other
Porch None
Parking Type Assigned, Stall
Exposure S
Total Parking Spaces 1
Building
Story 3
Architectural Style Apartment
Level or Stories Single Level Unit
Structure Type Vinyl Siding,Wood Frame
Others
HOA Fee Include Common Area Maintenance,Heat,Insurance,Professional Management,Reserve Fund Contributions,Sewer,Snow Removal,Trash,Water
Restrictions Airspace Restriction
Tax ID 78818166
Ownership Private
Pets Description Restrictions, Yes
Read Less Info
Want to know what your home might be worth? Contact us for a FREE valuation!

Our team is ready to help you sell your home for the highest possible price ASAP

"My job is to find and attract mastery-based agents to the office, protect the culture, and make sure everyone is happy! "







