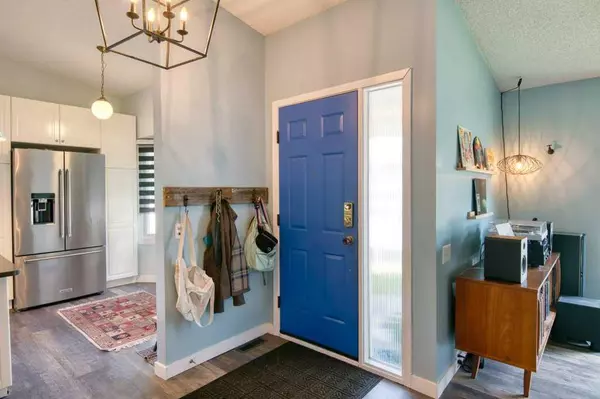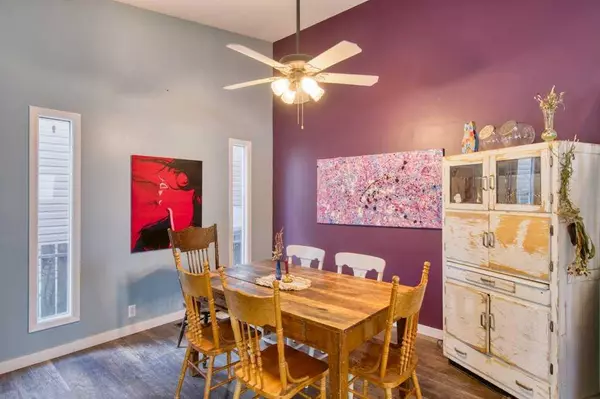$584,000
$560,000
4.3%For more information regarding the value of a property, please contact us for a free consultation.
4 Beds
3 Baths
1,276 SqFt
SOLD DATE : 07/21/2023
Key Details
Sold Price $584,000
Property Type Single Family Home
Sub Type Detached
Listing Status Sold
Purchase Type For Sale
Square Footage 1,276 sqft
Price per Sqft $457
Subdivision Ridgegate
MLS® Listing ID A2063170
Sold Date 07/21/23
Style 4 Level Split
Bedrooms 4
Full Baths 3
Originating Board Calgary
Year Built 1981
Annual Tax Amount $2,632
Tax Year 2022
Lot Size 6,682 Sqft
Acres 0.15
Property Description
Country living in the downtown core of Airdrie. Huge 6684 sq ft lot with south back yard and mature trees backing on to 20 acre Nose Creek Regional Park. Walking distance to the Airdrie pond which is stocked twice a year with trout. There are only 16 houses on Rideau Close that back on to the park in this exclusive Ridgegate neighbor hood. This renovated 4 level split with walk out is ready to move into! Recent improvements include windows, kitchen, upgraded stainless steel appliances, light fixtures, 3 full bathrooms, all flooring and paint. Oversized double detached garage and driveway for RV parking. Covered patio leading to massive yard filled with trees, shrubs and direct access to the park. Close to schools, shopping and main street Airdrie. Check out the virtual tour and drone photos of the lot and park. Houses on this street rarely come on the market.
Location
Province AB
County Airdrie
Zoning R1
Direction N
Rooms
Basement Separate/Exterior Entry, Finished, Walk-Out To Grade
Interior
Interior Features Ceiling Fan(s), Open Floorplan
Heating Forced Air, Natural Gas
Cooling None
Flooring Laminate, Tile
Fireplaces Number 1
Fireplaces Type Brick Facing, Family Room, Gas, Gas Starter, See Remarks, Wood Burning
Appliance Dishwasher, Dryer, Freezer, Garage Control(s), Gas Stove, Range Hood, Refrigerator, Washer, Window Coverings
Laundry Lower Level
Exterior
Garage Additional Parking, Double Garage Detached, Driveway
Garage Spaces 2.0
Garage Description Additional Parking, Double Garage Detached, Driveway
Fence Fenced
Community Features Schools Nearby, Shopping Nearby
Roof Type Asphalt Shingle
Porch Patio
Lot Frontage 38.35
Parking Type Additional Parking, Double Garage Detached, Driveway
Total Parking Spaces 4
Building
Lot Description Back Yard, Backs on to Park/Green Space, Creek/River/Stream/Pond, Fruit Trees/Shrub(s), No Neighbours Behind, Irregular Lot, Pie Shaped Lot
Foundation Poured Concrete
Architectural Style 4 Level Split
Level or Stories 4 Level Split
Structure Type Vinyl Siding,Wood Frame,Wood Siding
Others
Restrictions None Known
Tax ID 78807183
Ownership Private
Read Less Info
Want to know what your home might be worth? Contact us for a FREE valuation!

Our team is ready to help you sell your home for the highest possible price ASAP

"My job is to find and attract mastery-based agents to the office, protect the culture, and make sure everyone is happy! "







