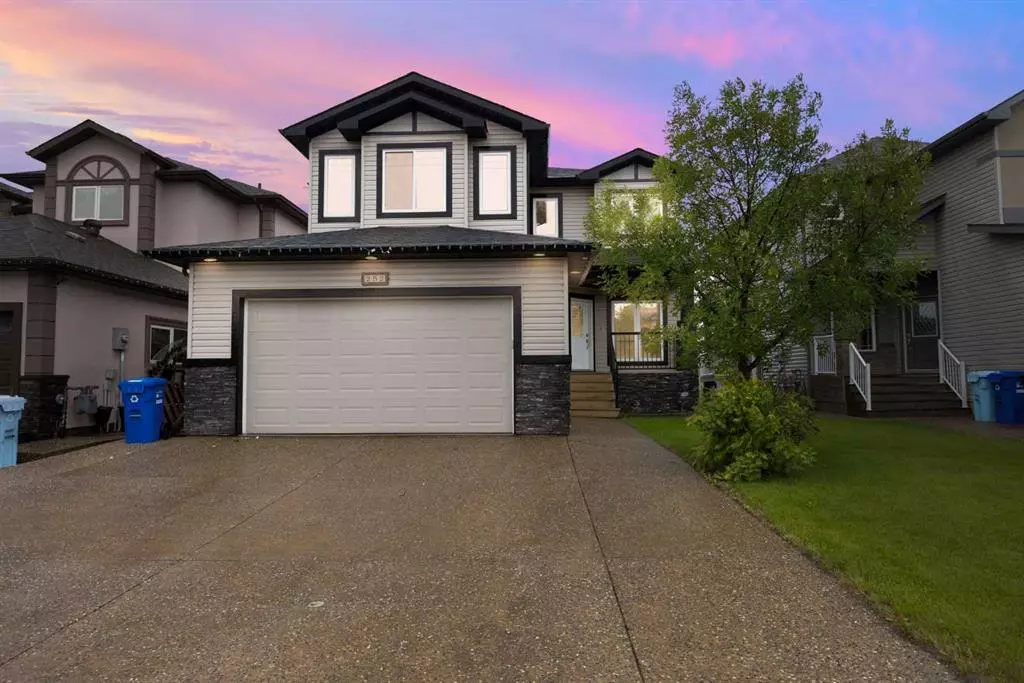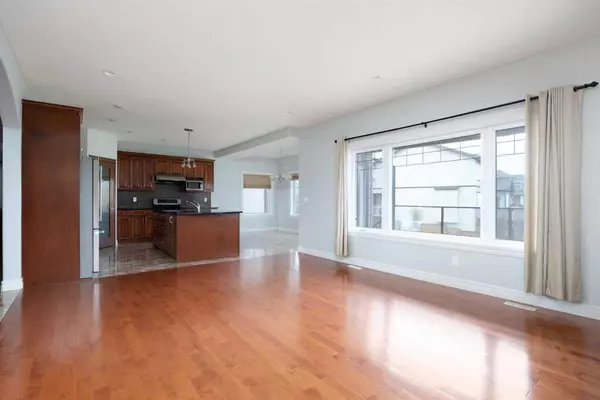$600,000
$664,900
9.8%For more information regarding the value of a property, please contact us for a free consultation.
5 Beds
4 Baths
2,358 SqFt
SOLD DATE : 07/21/2023
Key Details
Sold Price $600,000
Property Type Single Family Home
Sub Type Detached
Listing Status Sold
Purchase Type For Sale
Square Footage 2,358 sqft
Price per Sqft $254
Subdivision Eagle Ridge
MLS® Listing ID A2059944
Sold Date 07/21/23
Style 2 Storey
Bedrooms 5
Full Baths 3
Half Baths 1
Originating Board Fort McMurray
Year Built 2010
Annual Tax Amount $3,401
Tax Year 2023
Lot Size 4,468 Sqft
Acres 0.1
Property Description
Welcome to this executive, custom style home! This home checks a lot of boxes .. Walk-out. SEPARATE ENTRANCE, pond views, master balcony, larger, quality craftsmanship.. etc.. Only thing missing is you! This 2 storey executive home features an office with beautiful french custom doors, a large living room with a gas fireplace , beautiful cherrywood hardwood flooring throughout home. Kitchen features custom cabinets with granite counter tops, high end appliances (Most only 2 years old), butlers sink and a large corner pantry. The perfect dining room setting with loads of natural light surrounded by windows and a view of the pond. Catch the afternoon sun while sitting on your back deck OR your master balcony.! Laundry room is located on the main floor in the mud room beside the garage entry and the half bath. Head on up the stairs, turn left to go to the bonus room or right to head to the bedrooms. Bonus room is perfect for either kids playroom or cozy family movie nights. Both bedrooms are larger than most, with solid core doors for reduced sound, closets and window seats with extra storage. Primary bedroom is HUGE! Not only does it have that balcony, but it also features a walk in closet and a 5pc ensuite including a stand up shower and Jacuzzi tub! The walkout basement is fully developed and divided into 2 areas, if desired. One half acts as a rec room and has a man door that leads to the hot tub outside. Other side has a laundry room, 2 bedrooms, a rec room and a wet bar also with it's own separate entrance. Attached garage is fully finished, heated and includes garage cabinets and gladiator shelving which are much loved in any garage. The icing on the cake is the over sized parking pad and the large shed out back for your extra toys. Come take a look!
Location
Province AB
County Wood Buffalo
Area Fm Northwest
Zoning R1
Direction NE
Rooms
Basement Finished, Suite, Walk-Out To Grade
Interior
Interior Features Breakfast Bar, Ceiling Fan(s), Central Vacuum, Kitchen Island, Separate Entrance, Sump Pump(s)
Heating Forced Air, Natural Gas
Cooling Central Air
Flooring Carpet, Tile, Wood
Fireplaces Number 1
Fireplaces Type Gas
Appliance See Remarks
Laundry Lower Level, Main Level, Multiple Locations
Exterior
Garage Double Garage Attached, Driveway, Garage Door Opener, Heated Garage
Garage Spaces 2.0
Garage Description Double Garage Attached, Driveway, Garage Door Opener, Heated Garage
Fence Fenced
Community Features Lake, Park, Playground, Schools Nearby, Shopping Nearby
Roof Type Asphalt Shingle
Porch Balcony(s), Front Porch, Patio
Parking Type Double Garage Attached, Driveway, Garage Door Opener, Heated Garage
Exposure NE
Total Parking Spaces 5
Building
Lot Description Back Yard, Backs on to Park/Green Space, Greenbelt, Landscaped
Foundation Poured Concrete
Architectural Style 2 Storey
Level or Stories Two
Structure Type Vinyl Siding
Others
Restrictions None Known
Tax ID 83296729
Ownership Private
Read Less Info
Want to know what your home might be worth? Contact us for a FREE valuation!

Our team is ready to help you sell your home for the highest possible price ASAP

"My job is to find and attract mastery-based agents to the office, protect the culture, and make sure everyone is happy! "







