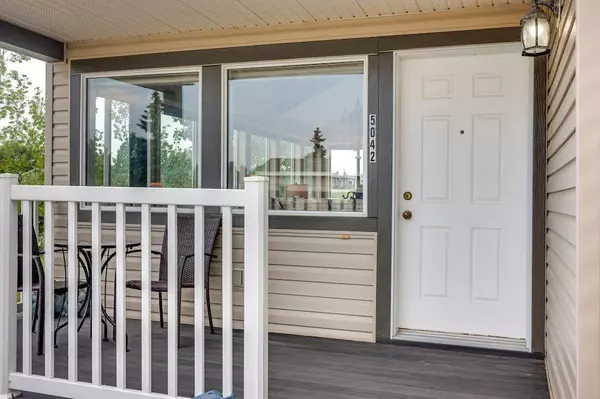$250,000
$259,900
3.8%For more information regarding the value of a property, please contact us for a free consultation.
2 Beds
2 Baths
996 SqFt
SOLD DATE : 07/21/2023
Key Details
Sold Price $250,000
Property Type Single Family Home
Sub Type Detached
Listing Status Sold
Purchase Type For Sale
Square Footage 996 sqft
Price per Sqft $251
Subdivision Gleniffer Lake
MLS® Listing ID A2060745
Sold Date 07/21/23
Style 1 and Half Storey
Bedrooms 2
Full Baths 2
Condo Fees $3,498
Originating Board Central Alberta
Year Built 2004
Annual Tax Amount $2,210
Tax Year 2023
Lot Size 2,946 Sqft
Acres 0.07
Lot Dimensions 44.00X76.00
Property Description
PHASE 5 LOT 42 GLENIFFER LAKE RESORT. Gorgeous home on one of the most beautiful lots in the resort – priced to sell to flippers or future owners who see the amazing value being offered to off-set necessary repairs (piles lifted after super-deep frost in the winter). Seller were planning to do a full renovation and list next year but is ready to move out now. Come enjoy the unit for the summer and fix it on your own schedule! Nothing to hide here (repair sites are visible so you know exactly what is going on); just an awesome price by motivated sellers. THIS YEAR-ROUND RETREAT HAS IT ALL. Beautiful golf course views overlooking a pond beside enormous green space for lawn games (that you don’t have to mow). Toast smores from your firepit overlooking the pond this the summer; sip hot chocolate watching ice skaters across the street next winter. Updates include maintenance-free deck (front and back) and newer furnace motherboard. 2 bedrooms + 2 twin beds in loft, and TWO BATHROOMS! Sturdy hardwood floors, vaulted ceilings, spacious upper loft area (for 3rd bedroom, storage, office). 996 sq ft + (Upper loft area approx. 193 sq ft of living space). This gated resort has a state of the art water & sewage treatment plants, security, pools, seasonal restaurant and general store, and its own boat launch! Included: Glenwood home, shed, propane pig, fire pit, fridge, stove, microwave, hood fan, washer, dryer, and furniture (queen bed in master + dresser and 2 side tables, queen bed in 2nd bedroom + dresser, 2 twin beds + dresser and side table in loft, 2 bar stools, couch, love seat, side tables, table (with leaf) + 4 chairs in kitchen, desk at door, wood stove/fireplace, all window coverings and fob(s). (Concrete Pilings) Basic kitchenware negotiable plus outdoor glass-top table and 4 chairs, fire bowl, and stacking chairs for fire-pit. Estimate's are available for repairs or use your own contractor. The Price was reflected to the repairs to be done on this properties pilling's due to shifting.
Location
Province AB
County Red Deer County
Zoning R-7
Direction N
Rooms
Basement None
Interior
Interior Features See Remarks
Heating Forced Air, Propane
Cooling None
Flooring Hardwood, Linoleum
Fireplaces Number 1
Fireplaces Type Free Standing, Glass Doors, Living Room, Wood Burning, Wood Burning Stove
Appliance See Remarks
Laundry Main Level
Exterior
Garage Driveway, Parking Pad
Garage Description Driveway, Parking Pad
Fence Partial
Community Features Playground, Schools Nearby, Shopping Nearby
Utilities Available Sewer Available
Amenities Available Beach Access, Clubhouse, Coin Laundry, Fitness Center, Golf Course, Indoor Pool, Park, Party Room, Playground, Pool, Recreation Facilities, Recreation Room, RV/Boat Storage, Secured Parking, Snow Removal, Spa/Hot Tub, Trash, Visitor Parking
Waterfront Description Pond
Roof Type Asphalt Shingle
Porch Deck
Lot Frontage 44.0
Parking Type Driveway, Parking Pad
Total Parking Spaces 2
Building
Lot Description Corner Lot, Standard Shaped Lot
Foundation Piling(s), Poured Concrete
Water See Remarks
Architectural Style 1 and Half Storey
Level or Stories One and One Half
Structure Type Other,Vinyl Siding,Wood Siding
Others
HOA Fee Include Amenities of HOA/Condo,Professional Management,Reserve Fund Contributions,Residential Manager,Security Personnel,Sewer,Snow Removal,Trash,Water
Restrictions None Known
Tax ID 75123362
Ownership Other
Pets Description Restrictions
Read Less Info
Want to know what your home might be worth? Contact us for a FREE valuation!

Our team is ready to help you sell your home for the highest possible price ASAP

"My job is to find and attract mastery-based agents to the office, protect the culture, and make sure everyone is happy! "







