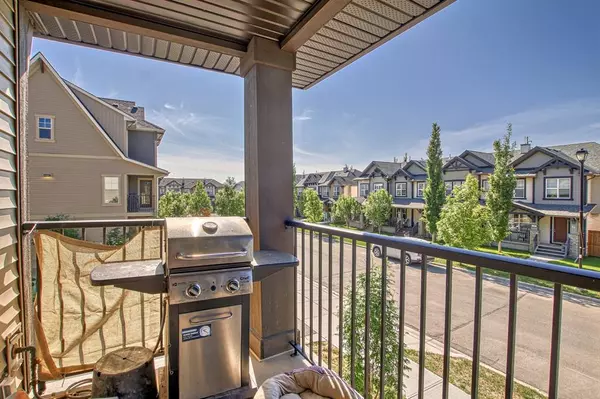$382,500
$390,000
1.9%For more information regarding the value of a property, please contact us for a free consultation.
3 Beds
3 Baths
1,233 SqFt
SOLD DATE : 07/21/2023
Key Details
Sold Price $382,500
Property Type Townhouse
Sub Type Row/Townhouse
Listing Status Sold
Purchase Type For Sale
Square Footage 1,233 sqft
Price per Sqft $310
Subdivision Heartland
MLS® Listing ID A2054315
Sold Date 07/21/23
Style 2 Storey
Bedrooms 3
Full Baths 2
Half Baths 1
Condo Fees $316
Originating Board Calgary
Year Built 2017
Annual Tax Amount $2,046
Tax Year 2022
Lot Size 1,800 Sqft
Acres 0.04
Property Description
THIS ONE CHECKS ALL THE BOXES! 3 Bed / 3 Bath / END UNIT, and nearly 1300 sqft of finished Living space, as well as the always important HEATED & INSULATED DOUBLE ATTACHED GARAGE! Welcome to #32, 1101 Horseshoe Crescent this END UNIT and its EXTRA WINDOWS provide much needed SUNLIGHT that interior units cannot compete with! Upon entry this functional layout has the all important mudroom and storage on the lower level. Up to the SPACIOUS MAIN FLOOR, where the OPEN CONCEPT LAYOUT is perfect for entertaining with a large galley kitchen boasting QUARTZ COUNTERTOPS and stainless steel appliances. There is a dedicated dining area and a SUNNY SW FACING DECK that is perfect for the BBQ or just relaxing after a long day. Upstairs has a LARGE MASTER with both a WALK IN CLOSET and 3-Pc Ensuite bath providing a private retreat for Mom & Dad. There are 2 more bedrooms and a 4 piece bath for the kids that complete the upper level. The DOUBLE ATTACHED HEATED GARAGE is a real bonus in this segment but there is also AMPLE STREET PARKING out the front door making this location quite desirable! With a nearby park for the kids and more amenities being added all the time, Heartland is a great location for the growing family and or property investor looking to enter Cochrane’s hot rental market. Book your private showing today!
Location
Province AB
County Rocky View County
Zoning (R-MD)
Direction SW
Rooms
Basement None
Interior
Interior Features Stone Counters, Storage, Vinyl Windows, Walk-In Closet(s)
Heating Forced Air
Cooling None
Flooring Carpet, Ceramic Tile, Vinyl Plank
Appliance Dishwasher, Dryer, Electric Stove, Microwave Hood Fan, Refrigerator, Washer, Window Coverings
Laundry In Unit
Exterior
Garage Double Garage Attached
Garage Spaces 2.0
Garage Description Double Garage Attached
Fence Partial
Community Features Park, Playground, Shopping Nearby, Sidewalks, Street Lights, Walking/Bike Paths
Amenities Available Park, Parking, Playground, Snow Removal, Visitor Parking
Roof Type Asphalt Shingle
Porch Deck
Lot Frontage 23.26
Parking Type Double Garage Attached
Exposure SW
Total Parking Spaces 2
Building
Lot Description Fruit Trees/Shrub(s), Front Yard
Foundation Poured Concrete
Architectural Style 2 Storey
Level or Stories Two
Structure Type Concrete,Vinyl Siding
Others
HOA Fee Include Amenities of HOA/Condo
Restrictions Board Approval
Tax ID 75839884
Ownership Private
Pets Description Restrictions
Read Less Info
Want to know what your home might be worth? Contact us for a FREE valuation!

Our team is ready to help you sell your home for the highest possible price ASAP

"My job is to find and attract mastery-based agents to the office, protect the culture, and make sure everyone is happy! "







