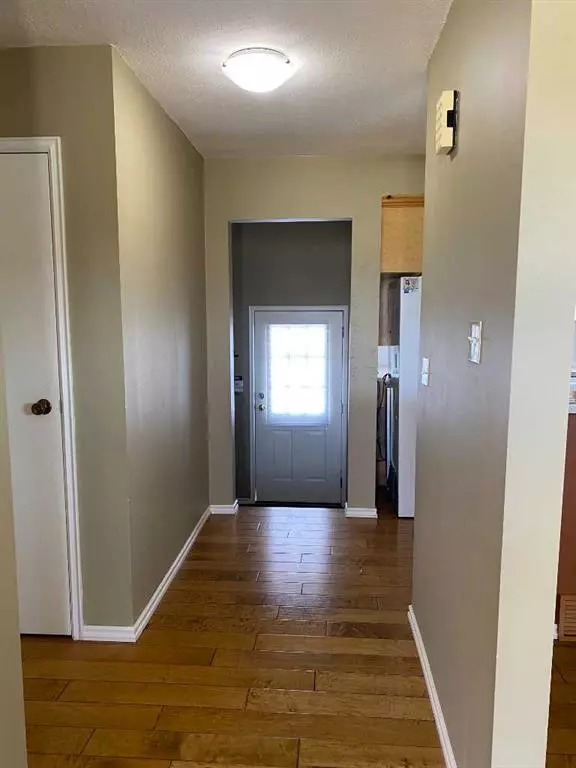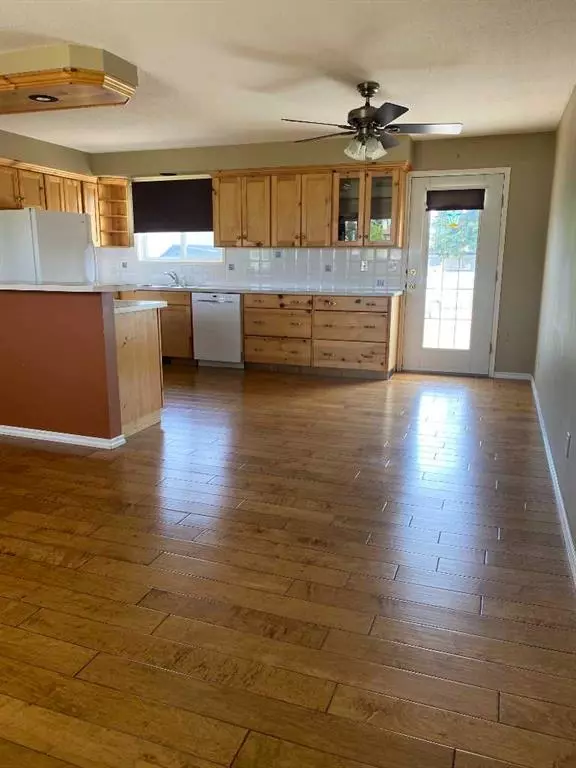$340,000
$340,000
For more information regarding the value of a property, please contact us for a free consultation.
3 Beds
2 Baths
1,100 SqFt
SOLD DATE : 07/21/2023
Key Details
Sold Price $340,000
Property Type Single Family Home
Sub Type Detached
Listing Status Sold
Purchase Type For Sale
Square Footage 1,100 sqft
Price per Sqft $309
Subdivision Normandeau
MLS® Listing ID A2060649
Sold Date 07/21/23
Style Bungalow
Bedrooms 3
Full Baths 1
Half Baths 1
Originating Board Central Alberta
Year Built 1979
Annual Tax Amount $2,644
Tax Year 2023
Lot Size 6,600 Sqft
Acres 0.15
Property Description
A gem of a home perfectly situated across from a large green space in a quiet cul-de-sac. With 5 bedrooms and 2 +1 bathrooms, this home offers ample space for comfortable living. As you approach the property you will notice that the yard has been thoughtful designed for both privacy and functionality. Mature apple and crab apples trees provide shade and privacy for the backyard, and two raised garden beds for your green thumb. Step out of the dining area through the garden doors onto the deck - perfect for entertaining or relaxing. The main floor boasts beautiful scraped maple floors which have been lovingly maintained in original condition. Vinyl windows with “top down - bottom up” blinds. Kitchen has an abundance of deep drawers and pot lights over the stovetop. Well laid out basement includes 2 -10'X10" bedrooms (no closet), a large family room, laundry room, and cold storage room with shelving. Generous double garage provides ample room for your vehicles, but can also accommodate your hobbies. Back alley access to the garage as well as the gravel and gated parking pad. It can accommodate up to a 37’ RV. Two storage shed sheds for lawn mower, deck chairs, or children’s toys.
No smoking - no pet home. This home has been exceptionally well-maintained. The owners have moved out, the home is clean and ready for you!
Location
Province AB
County Red Deer
Zoning R1
Direction W
Rooms
Basement Finished, Full
Interior
Interior Features Ceiling Fan(s), No Animal Home, No Smoking Home
Heating Forced Air, Natural Gas
Cooling None
Flooring Carpet, Hardwood, Tile
Appliance Dishwasher, Electric Stove, ENERGY STAR Qualified Dryer, ENERGY STAR Qualified Washer, Freezer, Refrigerator, Water Softener
Laundry In Basement
Exterior
Garage Additional Parking, Alley Access, Double Garage Detached, Garage Door Opener, Heated Garage, Off Street, Parking Pad, RV Access/Parking
Garage Spaces 2.0
Garage Description Additional Parking, Alley Access, Double Garage Detached, Garage Door Opener, Heated Garage, Off Street, Parking Pad, RV Access/Parking
Fence Fenced
Community Features Playground, Schools Nearby, Shopping Nearby, Sidewalks, Street Lights
Roof Type Asphalt Shingle
Porch Deck
Lot Frontage 55.02
Parking Type Additional Parking, Alley Access, Double Garage Detached, Garage Door Opener, Heated Garage, Off Street, Parking Pad, RV Access/Parking
Total Parking Spaces 4
Building
Lot Description Back Lane, Back Yard, Fruit Trees/Shrub(s), Front Yard, Landscaped, Street Lighting
Foundation Poured Concrete
Architectural Style Bungalow
Level or Stories One
Structure Type Brick,Vinyl Siding,Wood Frame
Others
Restrictions None Known
Tax ID 83324328
Ownership Private
Read Less Info
Want to know what your home might be worth? Contact us for a FREE valuation!

Our team is ready to help you sell your home for the highest possible price ASAP

"My job is to find and attract mastery-based agents to the office, protect the culture, and make sure everyone is happy! "







