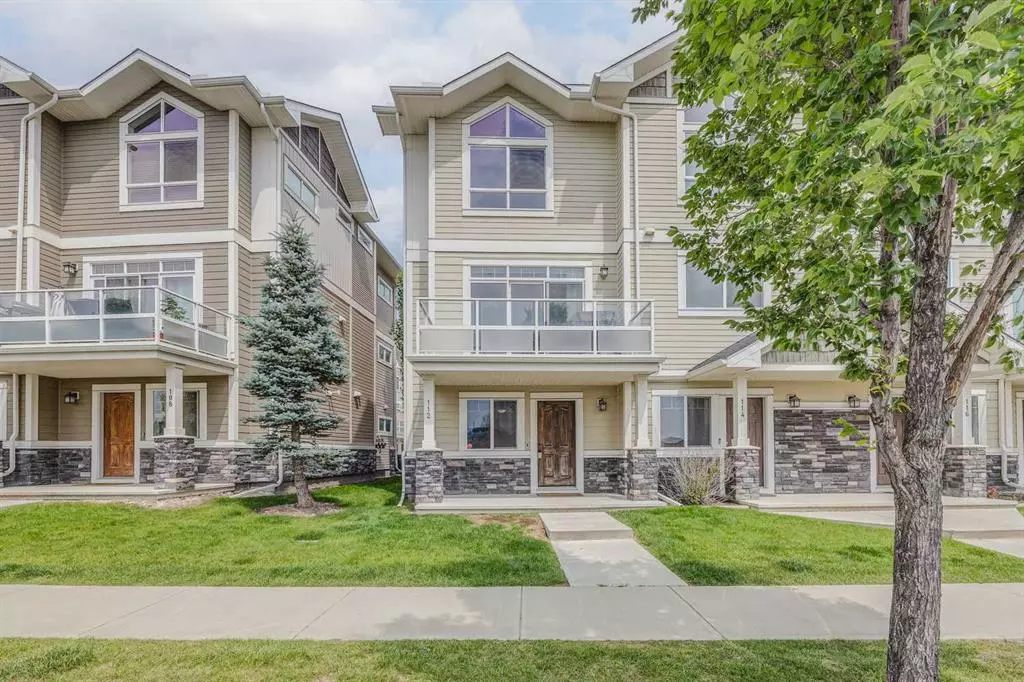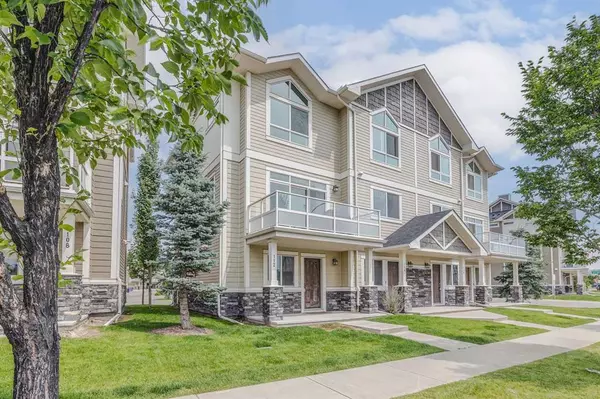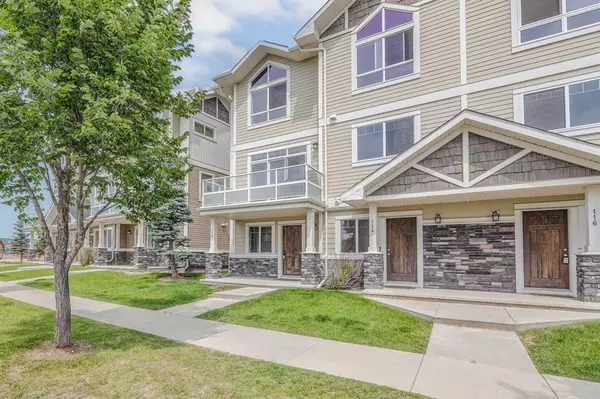$379,000
$379,000
For more information regarding the value of a property, please contact us for a free consultation.
2 Beds
3 Baths
1,245 SqFt
SOLD DATE : 07/22/2023
Key Details
Sold Price $379,000
Property Type Townhouse
Sub Type Row/Townhouse
Listing Status Sold
Purchase Type For Sale
Square Footage 1,245 sqft
Price per Sqft $304
Subdivision Skyview Ranch
MLS® Listing ID A2065413
Sold Date 07/22/23
Style 3 Storey
Bedrooms 2
Full Baths 2
Half Baths 1
Condo Fees $315
Originating Board Calgary
Year Built 2010
Annual Tax Amount $1,876
Tax Year 2023
Property Description
Welcome to 112 Skyview Ranch Rd NE. This stunning three-storey townhouse is a perfect blend of comfort, functionality, and modern design. Take a closer look at the remarkable features that this end unit has to offer. As you enter the home, you're greeted by a convenient office/den on the first level, ensuring easy accessibility for guests. The single attached insulated garage provides protection for your vehicle and additional storage space. Additionally, the half bathroom is an added bonus that completes the level. Moving up to the second level, you'll find a spacious and inviting living room, where you can unwind and entertain family and friends. The well-appointed kitchen boasts an island and elegant granite countertops, making meal preparation a delightful experience. The adjacent dining area offers ample space for hosting dinner parties or enjoying everyday meals with loved ones. Step off to the SW balcony where you have views of the greenspace and playground nearby. Head up to the third level and discover two bedrooms, including the primary. This ample space provides a private retreat to relax and recharge. With two full bathrooms, you'll enjoy the convenience of having your own ensuite and a second bathroom for guests or family members. The laundry area on this level adds practicality and saves you time and effort. Situated as an end unit, this townhouse offers the advantage of increased privacy and an abundance of natural light. Its proximity to the playground makes it an ideal location for families with children. Moreover, being close to parks, pathways, shops, and major roads gives you easy access to various amenities, entertainment options, and transportation. Don't miss out on the opportunity to make this fantastic townhouse your new home. It's a perfect choice for those seeking comfort, convenience, and a vibrant community lifestyle. Book to view today!
Location
Province AB
County Calgary
Area Cal Zone Ne
Zoning M-2
Direction SW
Rooms
Basement None
Interior
Interior Features Granite Counters, Kitchen Island, No Smoking Home, See Remarks, Walk-In Closet(s)
Heating Forced Air, Natural Gas
Cooling None
Flooring Carpet, Hardwood, Tile, Vinyl Plank
Fireplaces Number 1
Fireplaces Type Gas
Appliance Dishwasher, Dryer, Electric Stove, Microwave Hood Fan, Refrigerator, Washer, Window Coverings
Laundry Upper Level
Exterior
Garage Insulated, Single Garage Attached
Garage Spaces 1.0
Garage Description Insulated, Single Garage Attached
Fence None
Community Features Playground, Schools Nearby, Shopping Nearby
Amenities Available Playground, Secured Parking, Storage, Trash, Visitor Parking
Roof Type Asphalt Shingle
Porch Balcony(s), Patio
Parking Type Insulated, Single Garage Attached
Exposure SW
Total Parking Spaces 1
Building
Lot Description Back Lane, Low Maintenance Landscape, Landscaped, Level
Foundation Poured Concrete
Architectural Style 3 Storey
Level or Stories Three Or More
Structure Type Stone,Vinyl Siding
Others
HOA Fee Include Common Area Maintenance,Insurance,Maintenance Grounds,Professional Management,Reserve Fund Contributions,Trash
Restrictions Pets Allowed,See Remarks
Ownership Private
Pets Description Yes
Read Less Info
Want to know what your home might be worth? Contact us for a FREE valuation!

Our team is ready to help you sell your home for the highest possible price ASAP

"My job is to find and attract mastery-based agents to the office, protect the culture, and make sure everyone is happy! "







