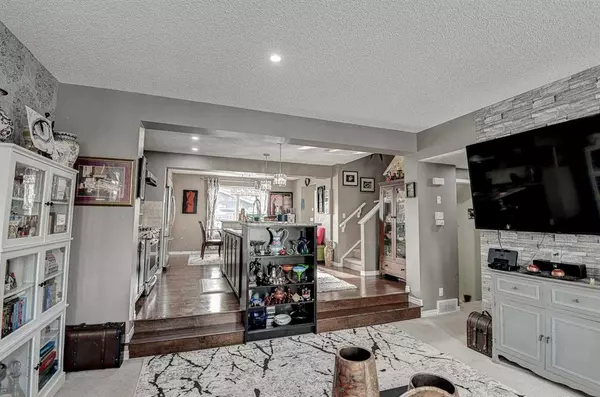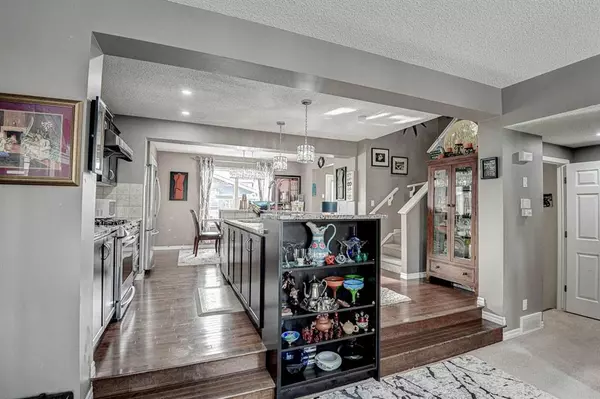$613,000
$615,000
0.3%For more information regarding the value of a property, please contact us for a free consultation.
3 Beds
3 Baths
1,554 SqFt
SOLD DATE : 07/23/2023
Key Details
Sold Price $613,000
Property Type Single Family Home
Sub Type Detached
Listing Status Sold
Purchase Type For Sale
Square Footage 1,554 sqft
Price per Sqft $394
Subdivision Skyview Ranch
MLS® Listing ID A2063202
Sold Date 07/23/23
Style 2 Storey
Bedrooms 3
Full Baths 2
Half Baths 1
HOA Fees $6/ann
HOA Y/N 1
Originating Board Calgary
Year Built 2011
Annual Tax Amount $3,486
Tax Year 2023
Lot Size 3,358 Sqft
Acres 0.08
Property Description
This well-kept open concept 2 storey home with 3 beds and 2.5 baths has plenty of distinctive features that include gleaming dark wood flooring, very modern décor and colors, abundant natural light flowing throughout the living room, dining area, kitchen and even in the bedrooms from the large windows, designer fixtures and much more! Enter the foyer of this carefully curated home into the spacious sunny living room with Vinyl windows giving you an amazing view of the neighborhood. Walk a few steps to the stunning kitchen featuring a large island, gorgeous dark wood cabinets, ample counter space, and stainless steel appliances adjacent to the bright dining area next to a huge window overlooking the private fenced backyard. The door in the dining area leads to an expansive deck big enough to accommodate all your parties or celebrations with family and friends. A 2 pc bathroom complete this level. The Primary bedroom is built for tranquility and features a walk-in closet and a 4 pc ensuite. 2 more generous bedrooms and a full bathroom complements the 2nd floor. The lower level is fully finished offering a large recreation room, perfect for those movie and game nights. The basement has plenty of room for storage or whatever you desire to maximize the space in your home. Completing this level is the laundry area. Lots of recreational activities that you can do in the fenced backyard because of so much space and still have privacy. Relax on the deck while enjoying the morning sun or the starry skies. This home also comes with a double detached garage big enough to park 2 cars and still has room for extra storage. Located minutes to shopping, grocery stores, a variety of restaurants and cafes, parks, playground, close to Deerfoot, Stoney and many other amenities! Roof Shingles and siding replaced 2021
Location
Province AB
County Calgary
Area Cal Zone Ne
Zoning R-1N
Direction S
Rooms
Basement Finished, Full
Interior
Interior Features Built-in Features, No Animal Home, No Smoking Home, Pantry
Heating Forced Air
Cooling None
Flooring Carpet, Hardwood
Appliance Dishwasher, Dryer, Electric Stove, Refrigerator, Washer
Laundry In Basement
Exterior
Garage Double Garage Detached
Garage Spaces 2.0
Garage Description Double Garage Detached
Fence Fenced
Community Features Playground, Pool, Schools Nearby, Shopping Nearby, Sidewalks, Street Lights, Walking/Bike Paths
Amenities Available None
Roof Type Asphalt Shingle
Porch Deck
Lot Frontage 30.09
Parking Type Double Garage Detached
Total Parking Spaces 2
Building
Lot Description Back Lane
Foundation Poured Concrete
Architectural Style 2 Storey
Level or Stories Two
Structure Type Wood Frame
Others
Restrictions None Known
Tax ID 83024856
Ownership Private
Read Less Info
Want to know what your home might be worth? Contact us for a FREE valuation!

Our team is ready to help you sell your home for the highest possible price ASAP

"My job is to find and attract mastery-based agents to the office, protect the culture, and make sure everyone is happy! "







