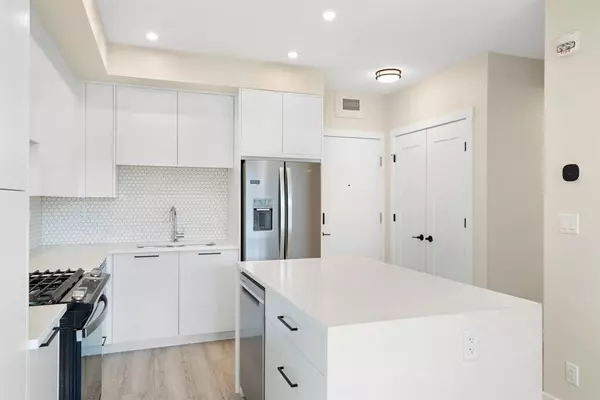$565,000
$575,000
1.7%For more information regarding the value of a property, please contact us for a free consultation.
2 Beds
2 Baths
700 SqFt
SOLD DATE : 07/24/2023
Key Details
Sold Price $565,000
Property Type Condo
Sub Type Apartment
Listing Status Sold
Purchase Type For Sale
Square Footage 700 sqft
Price per Sqft $807
Subdivision University District
MLS® Listing ID A2039441
Sold Date 07/24/23
Style Apartment
Bedrooms 2
Full Baths 2
Condo Fees $470/mo
Originating Board Calgary
Year Built 2023
Tax Year 2023
Property Description
This sophisticated second-floor unit is a stunning example of elegant living. Boasting 700 square feet, it features 2 bedrooms, 2 bathrooms, and an oversized south facing deck.. The unit is perfectly situated overlooking Commons Park. The kitchen is open and well appointed with a gas stove, quartz counters, an abundance of counter and cabinet space and full-height cabinets. The living room is spacious enough to accommodate your sectional and still leave you with plenty of space. All the windows provide a stunning view of Commons Park to the south. The primary bedroom is large enough for all of your furniture with a spacious closet, patio doors to your oversized deck, and it's only a few steps from your three-piece ensuite. The second bedroom is across the hall from the four-piece bathroom and laundry closet. The home has many upgrades and boasts air conditioning and a gas line on the patio. This home includes a titled underground parking stall and an ample storage unit plus the building has a bright gym on the second floor that overlooks the park. The Capella building, built by Brookfield, is a Platinum LEED Certified building, which translates to homes with minimal sound attenuation and an eco-friendly design. This amenity-rich community is centrally located and provides access to various facilities such as banking, a movie theatre, shops, restaurants, a dog park, an ice skate park, parks, and playgrounds. Moreover, it's within walking distance to the Children’s Hospital, Market Mall, University of Calgary, and offers quick access to the mountains, the downtown core and the river pathway system . University District sets the standard for community living
Location
Province AB
County Calgary
Area Cal Zone Nw
Zoning M-2
Direction SW
Interior
Interior Features Breakfast Bar, High Ceilings, Kitchen Island, No Animal Home, No Smoking Home, Open Floorplan, Quartz Counters, Recreation Facilities, Storage
Heating Baseboard, Natural Gas
Cooling Central Air
Flooring Tile, Vinyl Plank
Appliance Central Air Conditioner, Dishwasher, Gas Stove, Microwave, Range Hood, Refrigerator, Washer/Dryer, Window Coverings
Laundry In Hall, In Unit, Main Level
Exterior
Garage Off Street, Parkade, Stall, Underground
Garage Description Off Street, Parkade, Stall, Underground
Community Features Park, Playground, Schools Nearby, Shopping Nearby, Sidewalks, Street Lights
Amenities Available Elevator(s), Fitness Center, Laundry, Park, Parking, Playground
Porch Deck
Parking Type Off Street, Parkade, Stall, Underground
Exposure SW
Total Parking Spaces 1
Building
Story 4
Architectural Style Apartment
Level or Stories Single Level Unit
Structure Type Brick,Metal Siding ,Wood Frame
New Construction 1
Others
HOA Fee Include Common Area Maintenance,Heat,Insurance,Maintenance Grounds,Parking,Professional Management,Reserve Fund Contributions,Sewer,Snow Removal,Trash,Water
Restrictions None Known
Ownership Private
Pets Description Yes
Read Less Info
Want to know what your home might be worth? Contact us for a FREE valuation!

Our team is ready to help you sell your home for the highest possible price ASAP

"My job is to find and attract mastery-based agents to the office, protect the culture, and make sure everyone is happy! "







