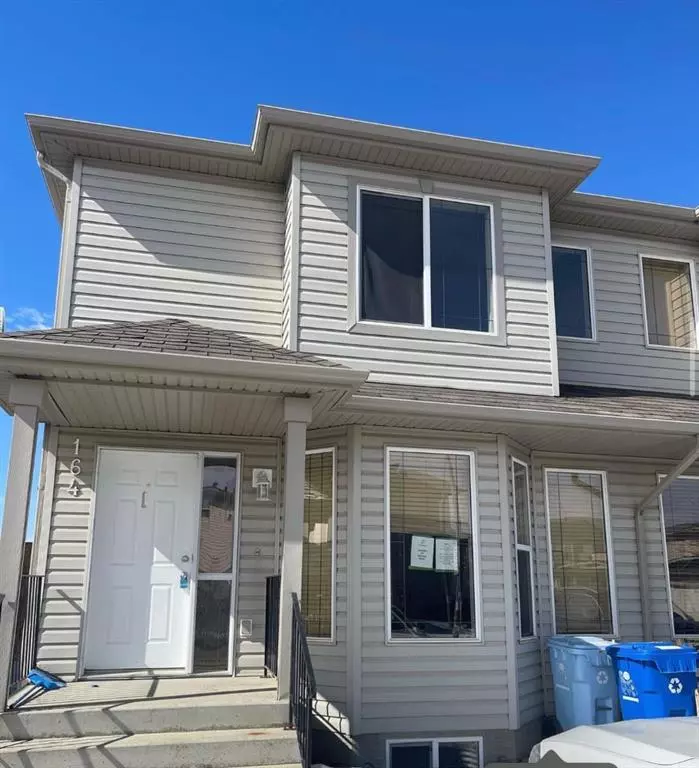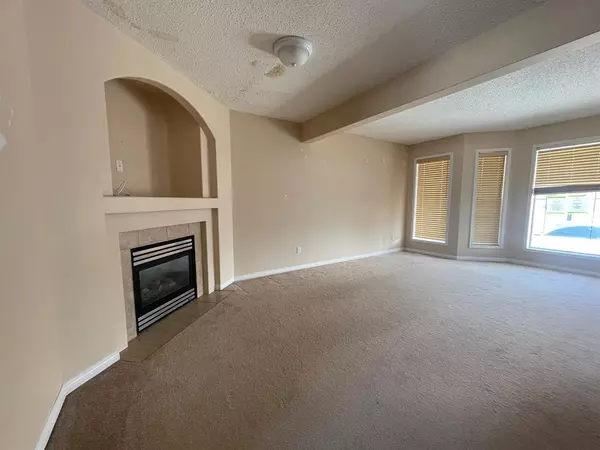$232,500
$232,500
For more information regarding the value of a property, please contact us for a free consultation.
4 Beds
3 Baths
1,340 SqFt
SOLD DATE : 07/24/2023
Key Details
Sold Price $232,500
Property Type Single Family Home
Sub Type Semi Detached (Half Duplex)
Listing Status Sold
Purchase Type For Sale
Square Footage 1,340 sqft
Price per Sqft $173
Subdivision Timberlea
MLS® Listing ID A2064048
Sold Date 07/24/23
Style 2 Storey,Side by Side
Bedrooms 4
Full Baths 2
Half Baths 1
Condo Fees $100
Originating Board Fort McMurray
Year Built 2003
Annual Tax Amount $1,489
Tax Year 2023
Property Description
164 Kodiak cres- your two-story duplex is located in a quiet area with front parking and extra visitor parking across the street. Upon entering, you'll be greeted by a large living room with a cozy gas fireplace that provides the perfect space for entertaining guests or simply relaxing with loved ones. The abundance of natural lighting throughout the room adds to the warm and inviting atmosphere.
On the main floor, you'll also find a convenient 2 piece powder room with laundry hookups, perfect for quick and easy access. The kitchen features a counter pantry that provides ample storage space for all your cooking needs, while the large dining nook is ideal for family meals or hosting dinner parties.
Upstairs, you'll find 3 spacious bedrooms, including a luxurious master bedroom with a walk-in closet that provides plenty of storage space for all your clothes and accessories.
The fully developed basement with a separate entrance includes a full bathroom and an in-law suite with one bedroom, perfect for hosting guests or as an additional living space for family members.
To top it off, the duplex backs onto green space, providing you with a peaceful and tranquil environment.
Don't miss out on this incredible opportunity!!! call today for your private viewing
Location
Province AB
County Wood Buffalo
Area Fm Northwest
Zoning R1P
Direction SE
Rooms
Basement Separate/Exterior Entry, Finished, Full, Suite
Interior
Interior Features See Remarks
Heating Forced Air, Natural Gas
Cooling None
Flooring Carpet, Linoleum
Fireplaces Number 1
Fireplaces Type Gas
Appliance See Remarks
Laundry Main Level
Exterior
Garage Parking Pad
Garage Description Parking Pad
Fence Partial
Community Features Other
Amenities Available None
Roof Type Asphalt Shingle
Porch Deck
Parking Type Parking Pad
Exposure NE
Total Parking Spaces 1
Building
Lot Description Back Yard
Foundation Poured Concrete
Architectural Style 2 Storey, Side by Side
Level or Stories Two
Structure Type Wood Frame
Others
HOA Fee Include Professional Management,Reserve Fund Contributions,Trash
Restrictions None Known
Tax ID 83269561
Ownership Other
Pets Description Yes
Read Less Info
Want to know what your home might be worth? Contact us for a FREE valuation!

Our team is ready to help you sell your home for the highest possible price ASAP

"My job is to find and attract mastery-based agents to the office, protect the culture, and make sure everyone is happy! "







