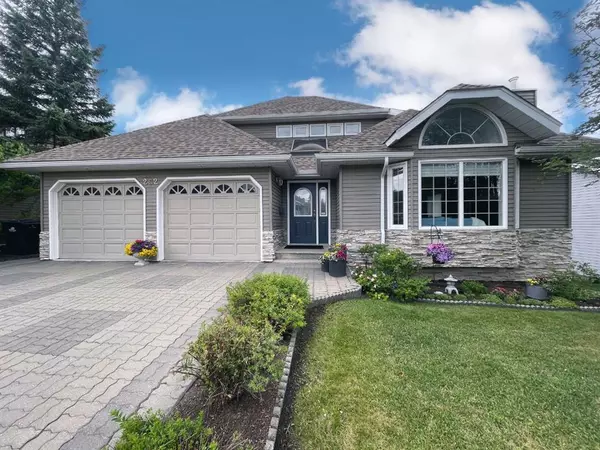$600,000
$619,900
3.2%For more information regarding the value of a property, please contact us for a free consultation.
5 Beds
4 Baths
1,949 SqFt
SOLD DATE : 07/24/2023
Key Details
Sold Price $600,000
Property Type Single Family Home
Sub Type Detached
Listing Status Sold
Purchase Type For Sale
Square Footage 1,949 sqft
Price per Sqft $307
Subdivision Hill
MLS® Listing ID A2058937
Sold Date 07/24/23
Style 1 and Half Storey
Bedrooms 5
Full Baths 3
Half Baths 1
Originating Board Alberta West Realtors Association
Year Built 1991
Annual Tax Amount $4,500
Tax Year 2023
Lot Size 8,776 Sqft
Acres 0.2
Property Description
Totally upgraded and renovated 5 bedroom, 4 bath home loaded with perks! Walking in the front door you are greeted with elegant engineered hardwood flowing throughout the main level, front living room with vaulted ceilings, and a gas fireplace, open to the dining room. The renovated kitchen is sure to impress, with granite countertops, center island with a sink, corner pantry, and new appliances including an oven with built in airfryer, loads of counterspace for all cooking needs. Access off the kitchen onto the brand new composite deck over looking the peaceful yard with mature landscaping. The primary bedroom features its own private new composite deck, and an ensuite. Another bedroom, bathroom with jetted soaker tub, laundry and access to the double attached garage complete the main floor. Upstairs you will find a huge bonus room, providing additional living space with a 2 piece bathroom, great for a games room! The walk out basement is completely developed with 3 more bedrooms, family room, bathroom, gym, storage, and an office. Walking outside to the tiered yard you have a covered deck, looking out onto the nature and beauty. The second tier features a green house and planting plots for all gardening needs. Full garden and raspberry bushes galore, perfect for urban gardening. There is a firepit area, with access to the trails directly from your yard, as well as a powered shed. The shingles, eaves and gutters were replaced 5 years ago, furnace and hot water tank in 2020. This home has been well cared for and upgraded, making it move in ready!
Location
Province AB
County Yellowhead County
Zoning R-S2
Direction E
Rooms
Basement Finished, Walk-Out To Grade
Interior
Interior Features Granite Counters, High Ceilings, Jetted Tub, Kitchen Island, Pantry, Vaulted Ceiling(s), Walk-In Closet(s)
Heating Forced Air
Cooling None
Flooring Carpet, Hardwood, Tile
Fireplaces Number 1
Fireplaces Type Gas
Appliance Dishwasher, Microwave Hood Fan, Oven, Refrigerator, Washer/Dryer, Window Coverings
Laundry Main Level
Exterior
Garage Double Garage Attached, RV Access/Parking
Garage Spaces 2.0
Garage Description Double Garage Attached, RV Access/Parking
Fence Fenced
Community Features None
Roof Type Asphalt Shingle
Porch Deck
Lot Frontage 59.0
Parking Type Double Garage Attached, RV Access/Parking
Total Parking Spaces 6
Building
Lot Description Back Yard, Backs on to Park/Green Space, Lawn, Garden, Many Trees
Foundation Wood
Architectural Style 1 and Half Storey
Level or Stories One and One Half
Structure Type Vinyl Siding
Others
Restrictions None Known
Tax ID 56263894
Ownership Private
Read Less Info
Want to know what your home might be worth? Contact us for a FREE valuation!

Our team is ready to help you sell your home for the highest possible price ASAP

"My job is to find and attract mastery-based agents to the office, protect the culture, and make sure everyone is happy! "







