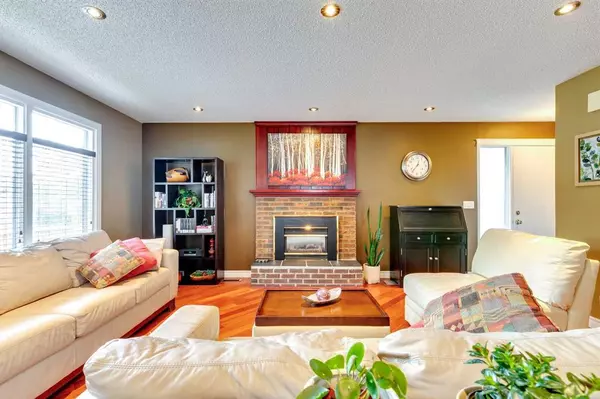$534,900
$499,900
7.0%For more information regarding the value of a property, please contact us for a free consultation.
3 Beds
3 Baths
1,189 SqFt
SOLD DATE : 07/24/2023
Key Details
Sold Price $534,900
Property Type Single Family Home
Sub Type Detached
Listing Status Sold
Purchase Type For Sale
Square Footage 1,189 sqft
Price per Sqft $449
Subdivision Tower Hill
MLS® Listing ID A2064601
Sold Date 07/24/23
Style 3 Level Split
Bedrooms 3
Full Baths 2
Half Baths 1
Originating Board Calgary
Year Built 1981
Annual Tax Amount $2,835
Tax Year 2022
Lot Size 5,489 Sqft
Acres 0.13
Property Description
Welcome to this charming 3 level split in one of Okotoks' most desirable communities. This wonderfully updated home features beautiful cherry hardwood flooring, granite counters, stainless steel appliances, ceiling-high cabinetry and so much more! The main level is open concept and has a lovely brick fireplace. In there kitchen there is a ton of counter space, plus lots of natural light form all the windows. All of the slate floors in the home have electric in floor heating. Upstairs the 3 bedrooms are all a reasonable size, and while the master suite enjoys a 2pc ensuite there is room to add a shower. The main bathroom upsatirs is also updated with a beautiful tile shower, heated slate floors, and a newer vanity. On the lower level is a large family room with corner gas fireplace, and a second full bathroom with large jet tub. Laundry is on this level as well with the mechanical room. Mechanical updates include; furnace, roof with upgraded warranty, and a brand new back door. There is a huge crawl space and lots of storage in this home. Step outside and you will find a stunning private back yard featuring a double detached garage. Mature trees and a large patio make this yard an excellent place to hang out during the heat of the day, and the garage is insulated and heated for those cold winter nights. This home won't be on the market long, call your favorite realtor today so that you don't miss out!
Location
Province AB
County Foothills County
Zoning TN
Direction S
Rooms
Basement Finished, Partial
Interior
Interior Features Granite Counters
Heating Forced Air
Cooling None
Flooring Hardwood
Fireplaces Number 1
Fireplaces Type Gas
Appliance Dishwasher, Electric Stove, Garage Control(s), Microwave, Range Hood, Refrigerator, Washer/Dryer, Window Coverings
Laundry In Basement
Exterior
Garage Double Garage Detached
Garage Spaces 2.0
Garage Description Double Garage Detached
Fence Fenced
Community Features Park, Playground, Schools Nearby, Sidewalks, Street Lights
Roof Type Asphalt Shingle
Porch None
Lot Frontage 51.84
Parking Type Double Garage Detached
Total Parking Spaces 4
Building
Lot Description Landscaped
Foundation Poured Concrete
Architectural Style 3 Level Split
Level or Stories 3 Level Split
Structure Type Composite Siding,Wood Frame
Others
Restrictions None Known
Tax ID 84554862
Ownership Private
Read Less Info
Want to know what your home might be worth? Contact us for a FREE valuation!

Our team is ready to help you sell your home for the highest possible price ASAP

"My job is to find and attract mastery-based agents to the office, protect the culture, and make sure everyone is happy! "







