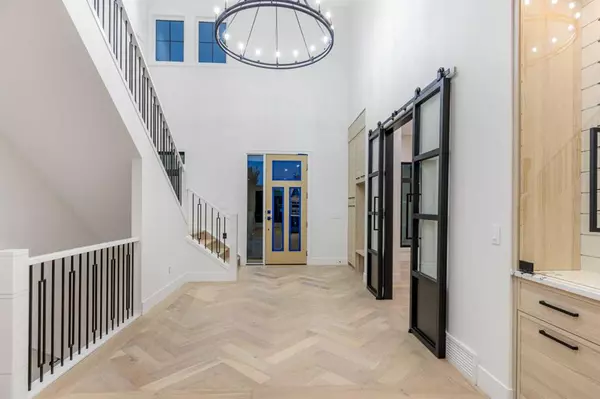$2,200,000
$2,249,999
2.2%For more information regarding the value of a property, please contact us for a free consultation.
5 Beds
5 Baths
3,398 SqFt
SOLD DATE : 07/24/2023
Key Details
Sold Price $2,200,000
Property Type Single Family Home
Sub Type Detached
Listing Status Sold
Purchase Type For Sale
Square Footage 3,398 sqft
Price per Sqft $647
Subdivision Lakeview
MLS® Listing ID A2061991
Sold Date 07/24/23
Style 2 Storey
Bedrooms 5
Full Baths 4
Half Baths 1
Originating Board Calgary
Year Built 2023
Lot Size 5,500 Sqft
Acres 0.13
Property Description
This brand new, luxury home is ready for its first homeowner. Every detail has been carefully curated, from the grand entrance foyer to the high-end finishes throughout the home. Spanning over 5000 sq.ft of developed space, the open concept design seamlessly creates a sense of flow and connectivity through the main living areas. Interior features include hardwood floors, flat-painted ceilings, high, vaulted ceilings, tray ceilings, built-in speakers with 8 zones, glass-metal doors, reverse osmosis water filtration system, Jennair appliances, heated garage, heated floors, all-round superior closed cell spray foam insulation, steam-spa shower etc. The spacious living room, gourmet chef's kitchen, and elegant formal dining room are ideal for hosting lavish gatherings or intimate family moments. Indulge your culinary passions in the state-of-the-art kitchen, equipped with top-of-the-line Jennair appliance package, custom cabinetry, and a 10-ft island with storage. The built-in wine cabinet stores and displays your finest bottles to complete the features you need to cater to your palette. Let’s not leave out the very expansive storage in the butler’s pantry! The primary suite on the second floor is a haven of tranquility, featuring vaulted ceilings, a coffee station and a private balcony, while the large, spa-like ensuite bathroom features an extra-large steam shower and a soaking tub. The two other bedrooms on this floor also have ensuite bathrooms! The highlights of the large, finished basement include a large, unique wet bar with an island, an extra-large flex/media room, a gym, two additional bedrooms, a custom shower, and extra washer-dryer pair. This home is equipped with some of the latest smart home features that integrate technology into everyday living, allowing you to control lighting, temperature, security and even music, from your smart phone. Comfort and energy efficiency and savings is a major theme of this house - featuring 2 high efficiency furnaces, 2 air conditioners (AC), closed cell spray foam insulation used over the entire house including the basement, upgraded light switches (dimmers with one-touch features), solid panel doors, integrated security system with cameras. The oversized double garage provides ample space for your cars and other favorite automotives and features an Electric Vehicle charging station. Located in a street that is closer to the North Glenmore Park, this home offers the rare opportunity of tranquil living plus urban convenience, with the natural surroundings of the Glenmore Reservoir and the Lakeview golf course providing a serene backdrop for your luxury lifestyle, while you have easy access to downtown Calgary with a brief commute, easy access to the mountains; proximity to renowned schools, parks, shopping centers, Lakeview off-leash area and recreational facilities. Owning this luxury home in highly desirable Lakeview would be a great lifestyle and investment choice.
Location
Province AB
County Calgary
Area Cal Zone W
Zoning R-C1
Direction NE
Rooms
Basement Finished, Full
Interior
Interior Features Bar, Beamed Ceilings, Built-in Features, Chandelier, Double Vanity, French Door, Granite Counters, Kitchen Island, Open Floorplan, Pantry, Soaking Tub, Steam Room, Sump Pump(s), Tankless Hot Water, Tray Ceiling(s), Vaulted Ceiling(s), Walk-In Closet(s), Wet Bar, Wired for Data, Wired for Sound
Heating Forced Air, Natural Gas
Cooling Central Air
Flooring Carpet, Ceramic Tile, Hardwood
Fireplaces Number 2
Fireplaces Type Electric, Gas
Appliance Bar Fridge, Built-In Oven, Built-In Refrigerator, Central Air Conditioner, Dishwasher, Gas Cooktop, Instant Hot Water, Microwave, Range Hood, See Remarks, Tankless Water Heater, Water Purifier, Wine Refrigerator
Laundry Laundry Room, Multiple Locations, Upper Level
Exterior
Garage Double Garage Detached, Garage Door Opener, Heated Garage, In Garage Electric Vehicle Charging Station(s), Insulated
Garage Spaces 2.0
Garage Description Double Garage Detached, Garage Door Opener, Heated Garage, In Garage Electric Vehicle Charging Station(s), Insulated
Fence Fenced
Community Features Fishing, Golf, Park, Playground, Schools Nearby, Shopping Nearby, Walking/Bike Paths
Roof Type Asphalt Shingle
Porch Deck, Patio
Lot Frontage 50.0
Parking Type Double Garage Detached, Garage Door Opener, Heated Garage, In Garage Electric Vehicle Charging Station(s), Insulated
Exposure NE
Total Parking Spaces 4
Building
Lot Description Back Lane, Underground Sprinklers, Treed
Foundation Poured Concrete
Architectural Style 2 Storey
Level or Stories Two
Structure Type Cement Fiber Board,Concrete,Manufactured Floor Joist,Stone,Wood Frame
New Construction 1
Others
Restrictions None Known
Tax ID 82678312
Ownership Private,REALTOR®/Seller; Realtor Has Interest
Read Less Info
Want to know what your home might be worth? Contact us for a FREE valuation!

Our team is ready to help you sell your home for the highest possible price ASAP

"My job is to find and attract mastery-based agents to the office, protect the culture, and make sure everyone is happy! "







