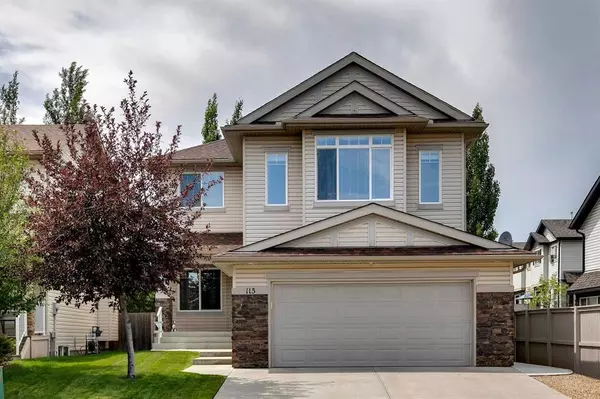$650,000
$640,000
1.6%For more information regarding the value of a property, please contact us for a free consultation.
3 Beds
3 Baths
2,169 SqFt
SOLD DATE : 07/24/2023
Key Details
Sold Price $650,000
Property Type Single Family Home
Sub Type Detached
Listing Status Sold
Purchase Type For Sale
Square Footage 2,169 sqft
Price per Sqft $299
Subdivision Drake Landing
MLS® Listing ID A2065155
Sold Date 07/24/23
Style 2 Storey
Bedrooms 3
Full Baths 2
Half Baths 1
Originating Board Calgary
Year Built 2008
Annual Tax Amount $3,925
Tax Year 2023
Lot Size 5,182 Sqft
Acres 0.12
Property Description
Absolutely immaculate! This quality Landmark home has been extremely well cared for by the original owners and will be perfect for your family. Beautifully appointed with quality finishes, the layout of this home flows from the bright front entrance through to the tasteful living space. Live, work and entertain on the main floor with an easy open floor plan that creates distinctive areas for an office, dining area, kitchen and living space. Invite friends to take part in a meal in the dining area overlooking the gardens and enjoy preparing meals in this well-appointed kitchen featuring granite counters, corner pantry and quality appliances. Conversations will flow easily from the living area with its custom detailed gas fireplace.
Take advantage of Alberta summers by stepping out onto your west facing deck complete with an awning for that hot afternoon sun and a nook and natural gas line for your BBQ. The fenced yard is well maintained with an in-ground sprinkler system, vegetable garden, flower garden and shed. In addition to a half bath, the main floor also includes a generous back entrance with laundry area, clothes storage area and access to the fully finished, insulated oversized double garage.
Upstairs is a large bright bonus area with plenty of room for family activities. A discreet distance away, the primary suite is a haven of tranquility. Pamper yourself in the spa-inspired 5-piece ensuite, boasting a luxurious soaker tub, a double shower, double sinks, and a generous walk-in closet.
In addition to the Primary bedroom, there are two additional bedrooms and a 4-piece bath on the upper level.
Although professionally finished to the bottom of the stairs, the lower level of this home is not yet finished. The space is designed for two bedrooms and a bathroom and includes two legal egress windows and the bathroom rough in. A beautiful home just waiting for a new family!
Location
Province AB
County Foothills County
Zoning TN
Direction E
Rooms
Basement Full, Unfinished
Interior
Interior Features Central Vacuum, Granite Counters, Kitchen Island, Pantry
Heating Forced Air, Natural Gas
Cooling None
Flooring Carpet, Ceramic Tile, Hardwood
Fireplaces Number 1
Fireplaces Type Gas, Living Room, Stone
Appliance Dishwasher, Dryer, Garage Control(s), Microwave Hood Fan, Other, Refrigerator, Stove(s), Washer, Water Softener, Window Coverings
Laundry Main Level
Exterior
Garage Double Garage Attached, Insulated, Oversized
Garage Spaces 2.0
Garage Description Double Garage Attached, Insulated, Oversized
Fence Fenced
Community Features Other, Park, Schools Nearby, Shopping Nearby, Walking/Bike Paths
Roof Type Asphalt Shingle
Porch Deck, Front Porch
Lot Frontage 41.57
Parking Type Double Garage Attached, Insulated, Oversized
Exposure E
Total Parking Spaces 2
Building
Lot Description Back Yard, Front Yard, Lawn, Private, Rectangular Lot
Foundation Poured Concrete
Architectural Style 2 Storey
Level or Stories Two
Structure Type Stone,Vinyl Siding,Wood Frame
Others
Restrictions None Known
Tax ID 84561884
Ownership Private
Read Less Info
Want to know what your home might be worth? Contact us for a FREE valuation!

Our team is ready to help you sell your home for the highest possible price ASAP

"My job is to find and attract mastery-based agents to the office, protect the culture, and make sure everyone is happy! "







