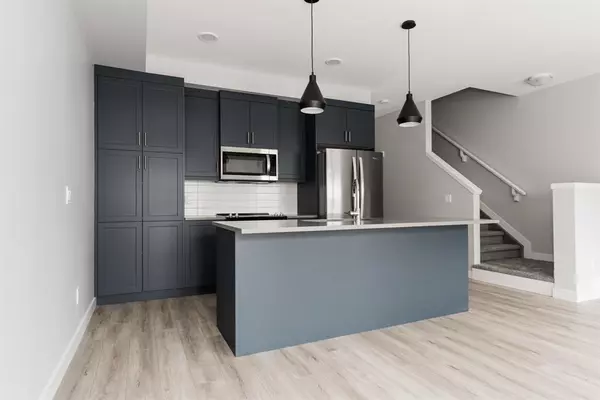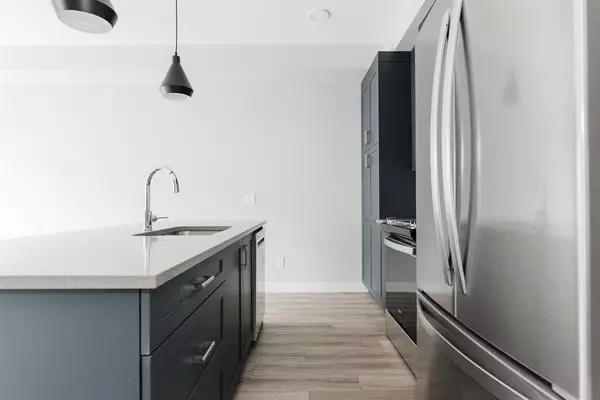$350,000
$359,950
2.8%For more information regarding the value of a property, please contact us for a free consultation.
2 Beds
3 Baths
1,397 SqFt
SOLD DATE : 07/25/2023
Key Details
Sold Price $350,000
Property Type Townhouse
Sub Type Row/Townhouse
Listing Status Sold
Purchase Type For Sale
Square Footage 1,397 sqft
Price per Sqft $250
Subdivision Timberlea
MLS® Listing ID A1258663
Sold Date 07/25/23
Style 2 Storey
Bedrooms 2
Full Baths 2
Half Baths 1
Condo Fees $180
Originating Board Fort McMurray
Year Built 2022
Annual Tax Amount $1,600
Tax Year 2022
Property Description
THE TAMMARACK BY QUALICO FORT MCMURRAY! FORT MCMURRAY’S ONLY NEW CONSTRUCTION NORTH OF THE BRIDGE! The Birch Floor plan begins with an ATTACHED SINGLE CAR GARAGE, FRONT DRIVEWAY, END UNIT, FRONT AND REAR LANDSCAPING AND THE PEACE OF MIND OF 10 ALBERTA NEW HOME WARRANTY. Qualico homes has been building in Fort McMurray for over two decades and they are pulling out all the stops on these fantastic properties at an amazing price for new construction. The Tamarack floor plan is a 1397 sq ft. 2storey with 2beds and 2.5 baths, so 2 primary upper bedrooms each having full ensuite, in addition AN UPPER-LEVEL OFFICE and LAUNDRY ROOM and ATTACHED SINGLE CAR GARAGE. This is the perfect floor plan for the new home buyer or empty nester. This home features QUALICOS INDUSTRICAL COLOR PACKAGE (see photos for color package). The main level offers an open concept living area that features a large great room, and gorgeous kitchen with large island with sink and eat up breakfast bar, that opens to you great room and dining nook. The dining nook offers garden doors leading to your rear deck. The basement remains undeveloped but offers space for large rec room or bedroom and full bathroom and storage room (Call for detailed floor plans). THIS HOME IS COMPLETE FOR THE MOVE IN READY BUYER WITH ALL APPPLIANCES. This is a fantastic opportunity for the savvy buyer. Completion is hoped to be before Christmas. Call for more details today!
Location
Province AB
County Wood Buffalo
Area Fm Northwest
Zoning R3
Direction W
Rooms
Basement Full, Unfinished
Interior
Interior Features Breakfast Bar, Crown Molding, Granite Counters, Kitchen Island, Sump Pump(s), Tankless Hot Water, Walk-In Closet(s)
Heating Forced Air, Natural Gas
Cooling None
Flooring Carpet, Ceramic Tile, Vinyl
Appliance Dishwasher, Dryer, Range Hood, Tankless Water Heater, Washer/Dryer
Laundry Upper Level
Exterior
Garage Concrete Driveway, Single Garage Attached
Garage Spaces 1.0
Garage Description Concrete Driveway, Single Garage Attached
Fence Partial
Community Features Park, Schools Nearby, Shopping Nearby, Sidewalks, Street Lights
Amenities Available Other, Snow Removal, Trash, Visitor Parking
Roof Type Asphalt Shingle
Porch Deck
Parking Type Concrete Driveway, Single Garage Attached
Exposure W
Total Parking Spaces 2
Building
Lot Description Back Yard, Landscaped
Foundation Poured Concrete
Architectural Style 2 Storey
Level or Stories Two
Structure Type Vinyl Siding
New Construction 1
Others
HOA Fee Include Common Area Maintenance,Insurance,Maintenance Grounds,Professional Management,Reserve Fund Contributions,Sewer,Snow Removal,Trash,Water
Restrictions Pets Allowed
Tax ID 76173091
Ownership Private
Pets Description Yes
Read Less Info
Want to know what your home might be worth? Contact us for a FREE valuation!

Our team is ready to help you sell your home for the highest possible price ASAP

"My job is to find and attract mastery-based agents to the office, protect the culture, and make sure everyone is happy! "







