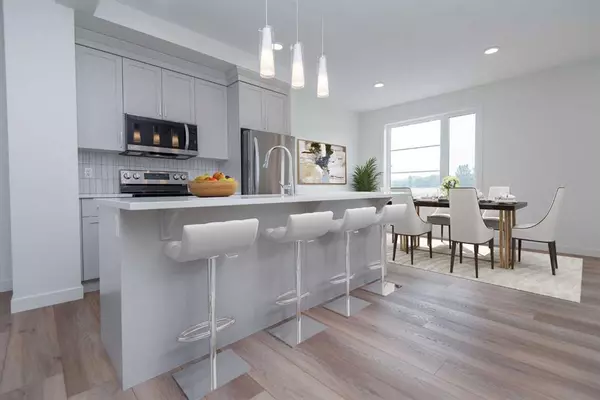$330,000
$329,900
For more information regarding the value of a property, please contact us for a free consultation.
3 Beds
3 Baths
1,228 SqFt
SOLD DATE : 07/25/2023
Key Details
Sold Price $330,000
Property Type Townhouse
Sub Type Row/Townhouse
Listing Status Sold
Purchase Type For Sale
Square Footage 1,228 sqft
Price per Sqft $268
Subdivision Metcalf Ridge
MLS® Listing ID A2056294
Sold Date 07/25/23
Style 2 Storey
Bedrooms 3
Full Baths 2
Half Baths 1
Originating Board Central Alberta
Year Built 2022
Annual Tax Amount $2,987
Tax Year 2023
Lot Size 3,200 Sqft
Acres 0.07
Property Description
Presenting an exceptional opportunity, this remarkable brand new end unit 2-story townhouse is a true gem that exudes elegance and comfort. Boasting a generous 1228 square feet of living space, you'll relish the freedom to personalize and create a haven of your own. Immerse yourself in the luxurious features, including stunning white quartz countertops, a convenient breakfast bar, and an inclusive appliance package that elevates the essence of a perfect home.
With 3 bedrooms and 3 bathrooms, this residence offers ample space for a growing family to thrive. The primary bedroom stands as a testament to sophistication, featuring a spacious walk-in closet and a tastefully designed 3-piece ensuite. The main floor laundry facility adds a layer of convenience, enhancing the ease of daily living. The combination of luxury vinyl plank flooring and plush carpeting on the upper level infuses a touch of opulence into every corner.
Step out onto the charming deck, accessible from the dinette area, creating an idyllic setting for outdoor entertaining and relaxation. The location of this residence is truly exceptional, situated in close proximity to a delightful park and picturesque walking trails. Additionally, the expansive yard presents an opportunity to accommodate a future garage, further enhancing the property's allure.
The unfinished basement, equipped with rough-in for underfloor heating, presents endless possibilities for additional living space, allowing you to tailor it to your specific needs and desires. The impeccable attention to detail showcased throughout this townhouse is simply remarkable. The front and back yards will be fully landscaped with a wood fence at the rear and a gravel parking pad for off-street parking. Plenty of room to build a future garage! It is evident that the builder has left no stone unturned in creating a comfortable and convenient living environment.
Nestled in the city of Lacombe, this home benefits from an abundance of recreational amenities and facilities, ensuring there is always something to do and explore. With a population of 13,057, the city strikes a perfect balance, offering a welcoming community without feeling overwhelmingly large or too small. Embrace the joy of calling this remarkable townhouse your home.
Location
Province AB
County Lacombe
Zoning R4
Direction N
Rooms
Basement Full, Unfinished
Interior
Interior Features Breakfast Bar, Kitchen Island
Heating High Efficiency, Forced Air, Natural Gas
Cooling None
Flooring Carpet, Vinyl
Appliance Dishwasher, Electric Stove, Microwave Hood Fan, Refrigerator
Laundry Main Level
Exterior
Garage Off Street, Parking Pad
Garage Description Off Street, Parking Pad
Fence None
Community Features Park, Playground, Sidewalks, Street Lights
Roof Type Asphalt Shingle
Porch Deck
Lot Frontage 27.0
Parking Type Off Street, Parking Pad
Exposure N
Total Parking Spaces 2
Building
Lot Description Back Lane, Back Yard, City Lot, Level, Street Lighting
Foundation Poured Concrete
Architectural Style 2 Storey
Level or Stories Two
Structure Type Vinyl Siding
New Construction 1
Others
Restrictions Architectural Guidelines
Tax ID 56533438
Ownership Private
Read Less Info
Want to know what your home might be worth? Contact us for a FREE valuation!

Our team is ready to help you sell your home for the highest possible price ASAP

"My job is to find and attract mastery-based agents to the office, protect the culture, and make sure everyone is happy! "







