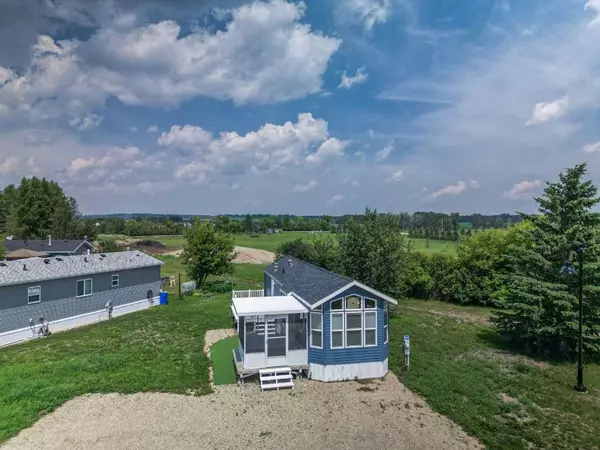$185,000
$189,900
2.6%For more information regarding the value of a property, please contact us for a free consultation.
2 Beds
1 Bath
520 SqFt
SOLD DATE : 07/25/2023
Key Details
Sold Price $185,000
Property Type Single Family Home
Sub Type Detached
Listing Status Sold
Purchase Type For Sale
Square Footage 520 sqft
Price per Sqft $355
Subdivision Degraff Resort
MLS® Listing ID A2044649
Sold Date 07/25/23
Style Modular Home
Bedrooms 2
Full Baths 1
Condo Fees $180
Originating Board Central Alberta
Year Built 2010
Annual Tax Amount $987
Tax Year 2023
Lot Size 5,775 Sqft
Acres 0.13
Property Description
Live year-round in the lap of luxury at the lake! Discover this immaculate 4-season home situated in the newest phase of Degraff Resort on a reverse pie-shaped lot, with easy access to the stunning lake. This lovely unit boasts ample natural light, featuring luxury vinyl plank flooring throughout, vaulted ceilings, an electric fireplace in the living room, and a fully equipped kitchen with 4 appliances, including a gas stove.
Enjoy the comforts of the primary bedroom, complete with built-in drawers, a spacious closet, and a convenient cheater door to the main 4-piece bathroom. The second bedroom with built-in bunk beds is perfect for kids or guests. Spend your evenings relaxing on the spacious 14' X 8' deck or the screened porch area measuring 9' X 9'.
The real treasure of living by the lake lies beyond the walls of this stunning home. With two sandy beaches, docks, playgrounds, boat launch, year-round shower/laundry facilities, pickleball, volleyball, tennis, trampolines, and more, experience the full range of lake living activities. Discover the strong sense of community that DeGraff Resort offers and make it your new home.
Located between Edmonton and Calgary, just a 15-minute drive west of Lacombe, this property is easily accessible with pavement leading to the door. Don't miss out on this incredible opportunity to experience lakeside living at its finest. DeGraff Resort is the perfect place to call home!
Location
Province AB
County Lacombe County
Zoning LR
Direction SW
Rooms
Basement None
Interior
Interior Features Ceiling Fan(s), Vaulted Ceiling(s), Walk-In Closet(s)
Heating Forced Air, Natural Gas
Cooling None
Flooring Vinyl
Fireplaces Number 1
Fireplaces Type Electric, Living Room
Appliance Dishwasher, Gas Stove, Microwave, Refrigerator
Laundry In Hall
Exterior
Garage Off Street
Garage Description Off Street
Fence None
Community Features Gated, Lake, Park, Playground
Amenities Available Beach Access, Other, Picnic Area, Playground
Roof Type Asphalt Shingle
Porch Deck, Front Porch
Lot Frontage 21.79
Parking Type Off Street
Total Parking Spaces 2
Building
Lot Description Irregular Lot
Foundation None
Architectural Style Modular Home
Level or Stories One
Structure Type Vinyl Siding
Others
HOA Fee Include Common Area Maintenance,Insurance,Maintenance Grounds,Professional Management,Reserve Fund Contributions,Sewer,Trash,Water
Restrictions Board Approval,Building Restriction
Tax ID 79416095
Ownership Private
Pets Description Restrictions, Cats OK, Dogs OK
Read Less Info
Want to know what your home might be worth? Contact us for a FREE valuation!

Our team is ready to help you sell your home for the highest possible price ASAP

"My job is to find and attract mastery-based agents to the office, protect the culture, and make sure everyone is happy! "







