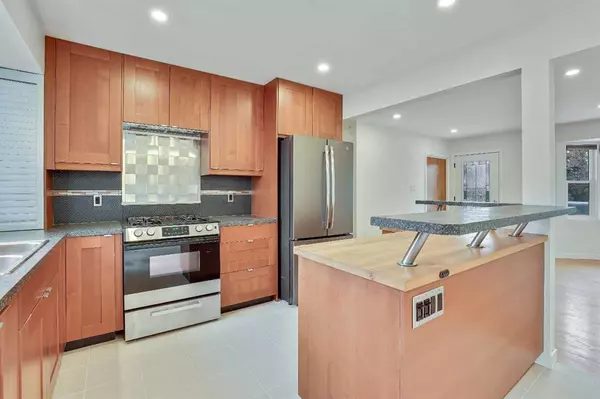$580,000
$537,000
8.0%For more information regarding the value of a property, please contact us for a free consultation.
4 Beds
2 Baths
984 SqFt
SOLD DATE : 07/25/2023
Key Details
Sold Price $580,000
Property Type Single Family Home
Sub Type Detached
Listing Status Sold
Purchase Type For Sale
Square Footage 984 sqft
Price per Sqft $589
Subdivision Mayland Heights
MLS® Listing ID A2066112
Sold Date 07/25/23
Style Bungalow
Bedrooms 4
Full Baths 2
Originating Board Calgary
Year Built 1964
Annual Tax Amount $3,111
Tax Year 2023
Lot Size 5,199 Sqft
Acres 0.12
Property Description
Gorgeous family bungalow in quiet pocket of Mayland Heights! This super clean home has a recently renovated open style kitchen with sliding doors to the backyard deck. Original hardwood flooring throughout the main and original fir doors add to the charm and demonstrate the upkeep of this property. With 3 bedrooms up and a large 4 piece bath, there is room for the small to medium sized family. The finished basement has a 4th bedroom, 3 piece bath, family room, and a large storage area in the mechanical room. Central air conditioning adds to the overall comfort of this home, keeping those blistering hot temperatures at bay as soon as you enter this delightful home! The backyard has been recently reverted from garden back to a traditional lawn. The double detached garage allows for parking security and extra storage. There is also a garden shed which is perfect for those garden tools. The large deck oversees the backyard and allows for comfortable entertaining. Nearby schools, transit and eventual access to major roads make it convenient, but the distance from these arteries reduces the amount of street traffic. Come and see this charming bungalow today!
Location
Province AB
County Calgary
Area Cal Zone Ne
Zoning R-C1
Direction W
Rooms
Basement Full, Partially Finished
Interior
Interior Features Central Vacuum
Heating Forced Air
Cooling Central Air
Flooring Ceramic Tile, Hardwood
Appliance Central Air Conditioner, Dishwasher, Gas Stove, Refrigerator, Washer/Dryer, Window Coverings
Laundry In Basement
Exterior
Garage Double Garage Detached
Garage Spaces 2.0
Garage Description Double Garage Detached
Fence Fenced
Community Features Schools Nearby
Roof Type Asphalt Shingle
Porch Deck
Lot Frontage 52.04
Parking Type Double Garage Detached
Exposure W
Total Parking Spaces 4
Building
Lot Description Back Lane, Back Yard, Front Yard, Lawn, See Remarks
Foundation Poured Concrete
Architectural Style Bungalow
Level or Stories One
Structure Type Vinyl Siding
Others
Restrictions Airspace Restriction
Tax ID 83095569
Ownership Private
Read Less Info
Want to know what your home might be worth? Contact us for a FREE valuation!

Our team is ready to help you sell your home for the highest possible price ASAP

"My job is to find and attract mastery-based agents to the office, protect the culture, and make sure everyone is happy! "







