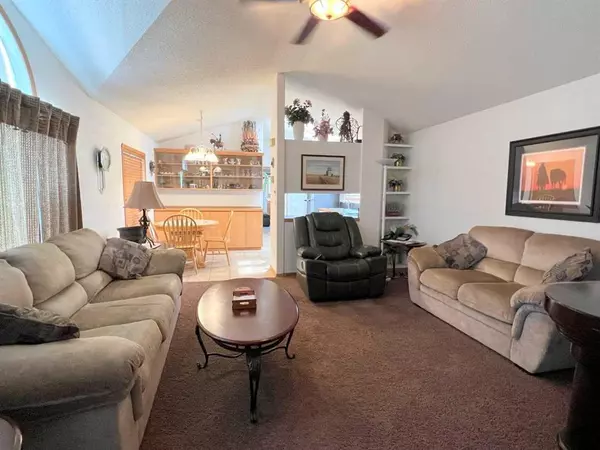$300,000
$320,000
6.3%For more information regarding the value of a property, please contact us for a free consultation.
3 Beds
2 Baths
1,185 SqFt
SOLD DATE : 07/26/2023
Key Details
Sold Price $300,000
Property Type Single Family Home
Sub Type Detached
Listing Status Sold
Purchase Type For Sale
Square Footage 1,185 sqft
Price per Sqft $253
MLS® Listing ID A2064210
Sold Date 07/26/23
Style Single Wide Mobile Home
Bedrooms 3
Full Baths 2
Originating Board Calgary
Year Built 1995
Annual Tax Amount $1,804
Tax Year 2023
Lot Size 6,845 Sqft
Acres 0.16
Property Description
Are you looking for a BIG GARAGE (24x36-HEATED!) and RV PARKING to go with your new, affordable home? Here it is! This 1995 modular home ON OWNED LAND (no lot fees) is just right for retiree's, first time home buyers, investors and anyone in between. There are two large bedrooms, the primary includes a walk-in closet and ensuite bathroom, and a smaller bedroom/den plus another full bath. The central living space includes a perfect sized living room with pass-through to the kitchen. The dining room includes custom cabinets for additional storage and display. The kitchen is a great size with area for everyone to walk around and lots of counter space. The laundry facilities are in the rear entry which accesses the covered deck on the East side of the home. At the rear of the lot you will find the garage, shed, RV parking and access to the lovely park space in behind the property to enjoy. Finally, leave your lawn mower behind thanks to the low-maintenance landscaping here! Come and have a look today!
Location
Province AB
County Mountain View County
Zoning R1M
Direction N
Rooms
Basement None
Interior
Interior Features Ceiling Fan(s), Central Vacuum, Pantry, Skylight(s), Vaulted Ceiling(s)
Heating Forced Air
Cooling None
Flooring Carpet, Laminate, Linoleum
Appliance Dishwasher, Electric Stove, Garage Control(s), Range Hood, Refrigerator, Washer/Dryer, Window Coverings
Laundry Main Level, Sink
Exterior
Garage 220 Volt Wiring, Additional Parking, Double Garage Detached, Driveway, Garage Door Opener, Garage Faces Front, Heated Garage, Insulated, Off Street, RV Access/Parking, Workshop in Garage
Garage Spaces 2.0
Garage Description 220 Volt Wiring, Additional Parking, Double Garage Detached, Driveway, Garage Door Opener, Garage Faces Front, Heated Garage, Insulated, Off Street, RV Access/Parking, Workshop in Garage
Fence None
Community Features Golf
Roof Type Asphalt Shingle
Porch Deck
Lot Frontage 42.65
Parking Type 220 Volt Wiring, Additional Parking, Double Garage Detached, Driveway, Garage Door Opener, Garage Faces Front, Heated Garage, Insulated, Off Street, RV Access/Parking, Workshop in Garage
Total Parking Spaces 8
Building
Lot Description Backs on to Park/Green Space, Garden, Low Maintenance Landscape
Foundation Piling(s)
Architectural Style Single Wide Mobile Home
Level or Stories One
Structure Type Vinyl Siding
Others
Restrictions Utility Right Of Way
Tax ID 56501237
Ownership Private
Read Less Info
Want to know what your home might be worth? Contact us for a FREE valuation!

Our team is ready to help you sell your home for the highest possible price ASAP

"My job is to find and attract mastery-based agents to the office, protect the culture, and make sure everyone is happy! "







