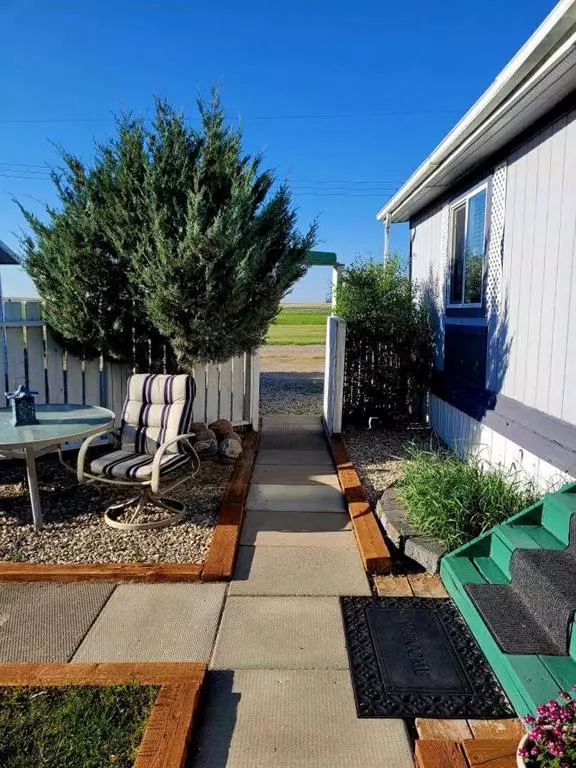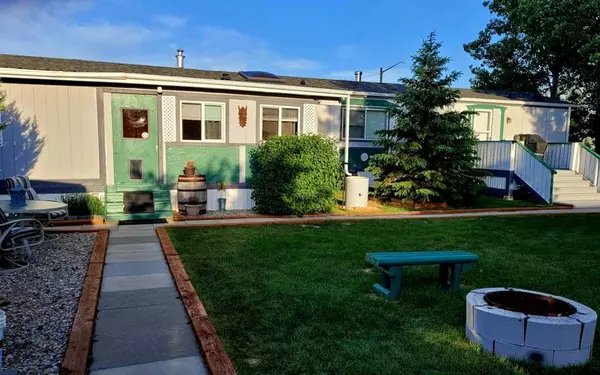$213,000
$208,500
2.2%For more information regarding the value of a property, please contact us for a free consultation.
3 Beds
2 Baths
1,433 SqFt
SOLD DATE : 07/26/2023
Key Details
Sold Price $213,000
Property Type Single Family Home
Sub Type Detached
Listing Status Sold
Purchase Type For Sale
Square Footage 1,433 sqft
Price per Sqft $148
MLS® Listing ID A2053847
Sold Date 07/26/23
Style Mobile
Bedrooms 3
Full Baths 2
Originating Board Calgary
Year Built 1996
Annual Tax Amount $906
Tax Year 2022
Lot Size 0.286 Acres
Acres 0.29
Property Description
You won't want to miss out on this opportunity!! This open concept home is .28 acres in Gleichen, AB, only 25 minutes from Strathmore and 45 minutes to Calgary. Move-in ready, featuring 3 bedrooms and 2 full baths. The spacious PRIMARY suite has plenty of room for a king size bed, includes a WALK-IN closet and THREE-PIECE bath. A large porch and BONUS ROOM provide plenty of added space. New high-quality shingles with solar fans, new hot water tank in 2022. Wood burning stove in living room keeps house cozy in winter. VAULTED ceiling in kitchen and living room, large SKYLIGHT in kitchen. Air-conditioning keeps kitchen and living room cool on those hot summer days. Matching stainless steel appliances in kitchen. Yard is PRIVATE, with a SHE-Shed and patio, firepit & benches, horseshoe pits and kids playground area. Lots of room to add a greenhouse or garden. Double detached, insulated garage has a well organized shop area with its own upgraded electrical panel and space for a vehicle. Lots of room for parking in front and back of home, including room for RV PARKING Two large SHEDS, including a 12x14 insulated shed with shelving. Insulated dog house with porch and metal roof. Property comes with 8 security cameras and a tv monitor so that you can check in on your property no matter where you are. Extra items that are negotiable are: John Deer lawn tractor, snowblower, blue utility trailer, 75" tv and play structure.
Location
Province AB
County Wheatland County
Zoning 110
Direction E
Rooms
Basement None
Interior
Interior Features Ceiling Fan(s), Laminate Counters, Open Floorplan, Skylight(s), Vaulted Ceiling(s), Vinyl Windows, Walk-In Closet(s)
Heating Forced Air, Propane
Cooling Window Unit(s)
Flooring Carpet, Laminate, Linoleum
Fireplaces Number 1
Fireplaces Type Living Room, Wood Burning
Appliance Dishwasher, Dryer, Garage Control(s), Range, Range Hood, Refrigerator, Wall/Window Air Conditioner, Washer
Laundry Laundry Room
Exterior
Garage Alley Access, Double Garage Detached
Garage Spaces 1.0
Garage Description Alley Access, Double Garage Detached
Fence Fenced
Community Features None
Roof Type Asphalt Shingle
Porch Porch
Lot Frontage 99.97
Parking Type Alley Access, Double Garage Detached
Total Parking Spaces 8
Building
Lot Description Back Lane, Back Yard, Corner Lot, Lawn, No Neighbours Behind, Landscaped, Level, Private, Treed
Foundation Piling(s)
Architectural Style Mobile
Level or Stories One
Structure Type Wood Frame
Others
Restrictions None Known
Tax ID 76443028
Ownership Private
Read Less Info
Want to know what your home might be worth? Contact us for a FREE valuation!

Our team is ready to help you sell your home for the highest possible price ASAP

"My job is to find and attract mastery-based agents to the office, protect the culture, and make sure everyone is happy! "







