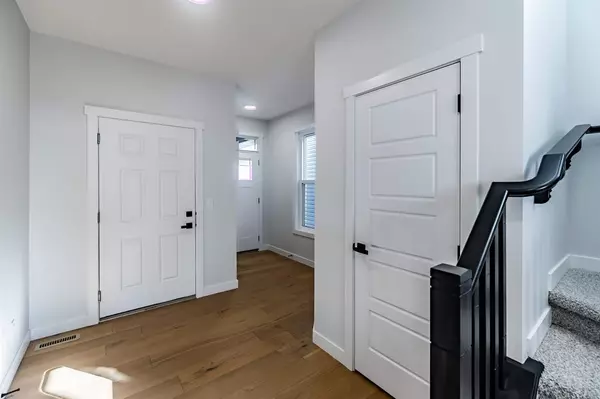$744,000
$759,900
2.1%For more information regarding the value of a property, please contact us for a free consultation.
3 Beds
3 Baths
2,329 SqFt
SOLD DATE : 07/26/2023
Key Details
Sold Price $744,000
Property Type Single Family Home
Sub Type Detached
Listing Status Sold
Purchase Type For Sale
Square Footage 2,329 sqft
Price per Sqft $319
Subdivision Cornerstone
MLS® Listing ID A2058079
Sold Date 07/26/23
Style 2 Storey
Bedrooms 3
Full Baths 3
Originating Board Calgary
Year Built 2023
Lot Size 2,463 Sqft
Acres 0.06
Property Description
Here's your chance to reside in the desirable community of Cornerstone. This pleasing yet connected area is home for two future school sites, a commercial centre in the making, multiple parks and easy access to upcoming LRT station, Airport, Cross Iron Mall, Stoney Trail, and Downtown. This detached property is over 2300 sq/ft with plenty of natural light throughout the day. The first floor has a spacious kitchen including a SPICE kitchen, DEN, FULL BATHROOM and a living+dining area overlooking a beautiful backyard. While the upper floor is well designed with 3 spacious bedrooms and a centrally located family room that separates other two bedrooms from the primary bedroom. The Master bedroom has a 5 pc ensuite, upgraded with tiled shower, soaker tub, door to the pot area and his/her sinks. No stones were left unturned while upgrading this house, even the common bath on the upper floor is finished with 2 sinks, a pot and a shower tub. The lower level has plenty of space with two larger windows, washroom rough in's and awaiting for your ideas. Click on media for 3D view.
Location
Province AB
County Calgary
Area Cal Zone Ne
Zoning RC-1
Direction E
Rooms
Basement Full, Unfinished
Interior
Interior Features Bathroom Rough-in, Built-in Features, Chandelier, Double Vanity, High Ceilings, Kitchen Island, No Animal Home, No Smoking Home, Open Floorplan, Quartz Counters, Separate Entrance, Soaking Tub
Heating High Efficiency, ENERGY STAR Qualified Equipment
Cooling None
Flooring Carpet, Hardwood
Fireplaces Number 1
Fireplaces Type Electric
Appliance Built-In Oven, Dishwasher, Dryer, Electric Cooktop, Microwave, Range Hood, Refrigerator, Washer
Laundry Upper Level
Exterior
Garage Double Garage Attached
Garage Spaces 2.0
Garage Description Double Garage Attached
Fence None
Community Features Park, Playground, Sidewalks, Street Lights
Utilities Available Electricity Available, Natural Gas Available, Natural Gas Connected, Garbage Collection, Sewer Available, Sewer Connected, Water Available, Water Connected
Roof Type Asphalt Shingle,Shingle
Porch None
Lot Frontage 29.4
Parking Type Double Garage Attached
Total Parking Spaces 4
Building
Lot Description Zero Lot Line
Foundation Poured Concrete
Architectural Style 2 Storey
Level or Stories Two
Structure Type Concrete,Stone,Vinyl Siding,Wood Frame
New Construction 1
Others
Restrictions None Known
Tax ID 83100305
Ownership Private
Read Less Info
Want to know what your home might be worth? Contact us for a FREE valuation!

Our team is ready to help you sell your home for the highest possible price ASAP

"My job is to find and attract mastery-based agents to the office, protect the culture, and make sure everyone is happy! "







