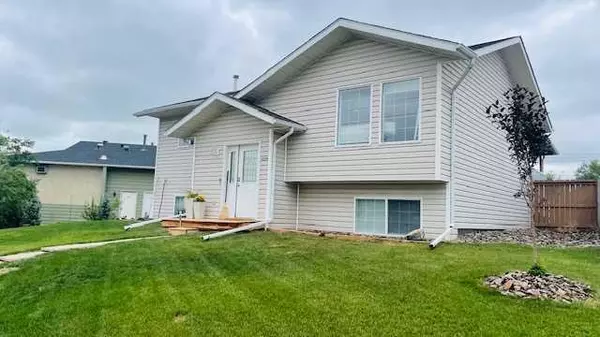$288,000
$299,900
4.0%For more information regarding the value of a property, please contact us for a free consultation.
3 Beds
2 Baths
1,004 SqFt
SOLD DATE : 07/26/2023
Key Details
Sold Price $288,000
Property Type Single Family Home
Sub Type Detached
Listing Status Sold
Purchase Type For Sale
Square Footage 1,004 sqft
Price per Sqft $286
Subdivision Bankview
MLS® Listing ID A2064992
Sold Date 07/26/23
Style Bi-Level
Bedrooms 3
Full Baths 2
Originating Board South Central
Year Built 2000
Annual Tax Amount $2,753
Tax Year 2023
Lot Size 6,986 Sqft
Acres 0.16
Property Description
***IMMACULATE FULLY DEVELOPED FAMILY BI-LEVEL WITH NUMEROUS EXTRAS*** Your sure to be impressed by this beautifully renovated 1,004sqft family home!!! From the moment you pull up you will notice the love and care along with pride of ownership in this fully developed bi-level!!! Some features of this modern home built in 2000 include 3 bedrooms total, 2 bathrooms, stunning open living room and kitchen featuring recently installed 30 year vinyl plank flooring (2022), vaulted ceiling, plenty of natural light, recently upgraded countertops and backsplash, large pantry, newer stainless steel appliances, professionally installed custom blinds (approx. $4,000 in 2019), central air conditioning, new asphalt shingles (2021), new maintenance free 16 X 12ft covered deck (Trex 2021), new washer and dryer (2022), new hot water tank (2021) and to top it all off a fully developed walkout basement with massive family room great for entertaining!!! All on a 6,986sqft well landscaped fenced lot with private fire pit area, small garden and newer shed walking distance to park and playground!!!
Location
Province AB
County Drumheller
Zoning ND
Direction N
Rooms
Basement Separate/Exterior Entry, Finished, Full
Interior
Interior Features No Smoking Home, Open Floorplan, Pantry, See Remarks, Vaulted Ceiling(s)
Heating Forced Air, Natural Gas
Cooling Central Air
Flooring Carpet, Linoleum, Vinyl Plank
Appliance Dishwasher, Microwave Hood Fan, Refrigerator, Stove(s), Washer/Dryer, Window Coverings
Laundry In Basement
Exterior
Garage Alley Access, Off Street, On Street
Garage Description Alley Access, Off Street, On Street
Fence Fenced
Community Features Shopping Nearby, Sidewalks, Street Lights
Roof Type Asphalt Shingle
Porch Deck
Parking Type Alley Access, Off Street, On Street
Total Parking Spaces 4
Building
Lot Description Back Lane, Corner Lot
Foundation Wood
Architectural Style Bi-Level
Level or Stories Bi-Level
Structure Type Vinyl Siding
Others
Restrictions None Known
Tax ID 56518942
Ownership Private
Read Less Info
Want to know what your home might be worth? Contact us for a FREE valuation!

Our team is ready to help you sell your home for the highest possible price ASAP

"My job is to find and attract mastery-based agents to the office, protect the culture, and make sure everyone is happy! "







