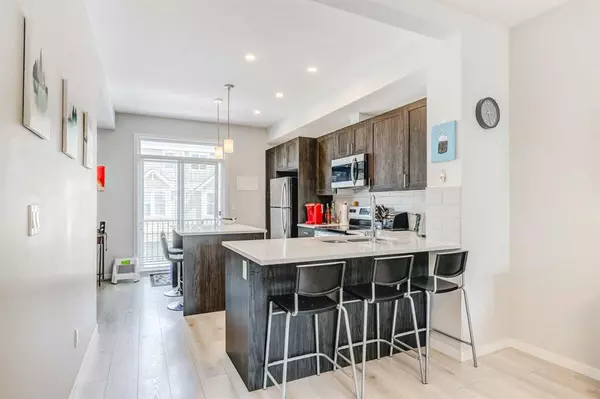$390,000
$399,000
2.3%For more information regarding the value of a property, please contact us for a free consultation.
3 Beds
3 Baths
1,180 SqFt
SOLD DATE : 07/26/2023
Key Details
Sold Price $390,000
Property Type Townhouse
Sub Type Row/Townhouse
Listing Status Sold
Purchase Type For Sale
Square Footage 1,180 sqft
Price per Sqft $330
Subdivision South Point
MLS® Listing ID A2061642
Sold Date 07/26/23
Style 3 Storey
Bedrooms 3
Full Baths 2
Half Baths 1
Condo Fees $250
Originating Board Calgary
Year Built 2018
Annual Tax Amount $1,927
Tax Year 2022
Lot Size 1,719 Sqft
Acres 0.04
Property Description
Come check out this well laid out 3 Bedroom Up townhome with loads of space to grow! Located in Southpoint with easy access to shops, stops and schools you'll love calling this place home! This quiet location has so much to offer from parks, tennis, basketball, you name it for outdoor enjoying and activity. This place is light, bright and stylish with tall ceilings, lots of windows, snow white quartz counters, stainless steel appliances and white oak laminate flooring. If having 3 bedrooms up is a must then this place has got it! Upstairs Laundry, a 4 piece bathroom, 4 Piece Ensuite and 3 Bedrooms you got it! The main floor layout is open concept and really spacious. Great for entertaining and even comes with a tech center area in the kitchen for those who need to work out of the home or just gamer it up! A big dining area and living room for the TV finish off this floor. These Townhomes were designed to accommodate even the busiest families. Need a garage...? You have this massive tandem garage perfect for storage as well as the cars. Great Value and Space!
Location
Province AB
County Airdrie
Zoning R3
Direction W
Rooms
Basement None
Interior
Interior Features High Ceilings, Kitchen Island, Open Floorplan, Recessed Lighting, Walk-In Closet(s)
Heating Central, Natural Gas
Cooling None
Flooring Carpet, Ceramic Tile, Laminate
Fireplaces Number 1
Fireplaces Type Electric
Appliance Dishwasher, Electric Range, Garage Control(s), Microwave Hood Fan, Refrigerator, Washer/Dryer Stacked, Window Coverings
Laundry Upper Level
Exterior
Garage Concrete Driveway, Double Garage Attached, Tandem
Garage Spaces 2.0
Carport Spaces 1
Garage Description Concrete Driveway, Double Garage Attached, Tandem
Fence None
Community Features Playground, Schools Nearby, Shopping Nearby, Tennis Court(s)
Amenities Available None
Roof Type Asphalt Shingle
Porch Deck
Parking Type Concrete Driveway, Double Garage Attached, Tandem
Exposure W
Total Parking Spaces 2
Building
Lot Description Back Lane, Low Maintenance Landscape, Level
Foundation Poured Concrete
Architectural Style 3 Storey
Level or Stories Three Or More
Structure Type Vinyl Siding,Wood Frame
Others
HOA Fee Include Common Area Maintenance,Insurance,Maintenance Grounds,Professional Management,Reserve Fund Contributions,Snow Removal
Restrictions Pet Restrictions or Board approval Required
Tax ID 78809787
Ownership Private
Pets Description Restrictions
Read Less Info
Want to know what your home might be worth? Contact us for a FREE valuation!

Our team is ready to help you sell your home for the highest possible price ASAP

"My job is to find and attract mastery-based agents to the office, protect the culture, and make sure everyone is happy! "







