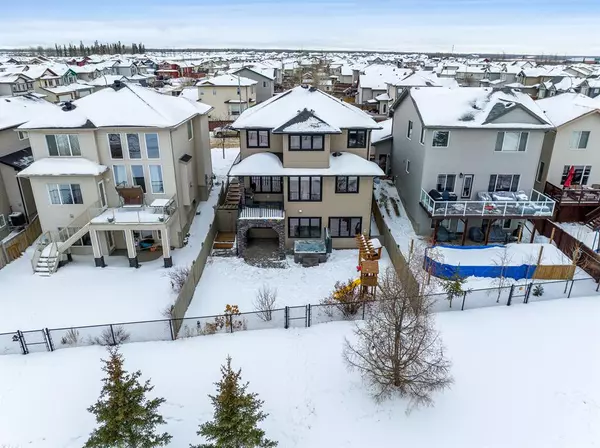$757,500
$799,000
5.2%For more information regarding the value of a property, please contact us for a free consultation.
5 Beds
4 Baths
2,264 SqFt
SOLD DATE : 07/27/2023
Key Details
Sold Price $757,500
Property Type Single Family Home
Sub Type Detached
Listing Status Sold
Purchase Type For Sale
Square Footage 2,264 sqft
Price per Sqft $334
Subdivision Timberlea
MLS® Listing ID A2033338
Sold Date 07/27/23
Style 2 Storey
Bedrooms 5
Full Baths 3
Half Baths 1
Originating Board Fort McMurray
Year Built 2008
Annual Tax Amount $3,030
Tax Year 2022
Lot Size 4,858 Sqft
Acres 0.11
Property Description
Welcome to 146 Mayflower Crescent: This Gorgeous Modern Contemporary Home has an impressive list of features that you won’t find in any other property currently on the market; Over 3,200 sq/ft of living space featuring 5 bedrooms, a main floor office, an upstairs bonus room, a walkout basement complete with a wet bar with a dishwashing drawer, Coffered Ceilings over the kitchen and dining room, A Butlers Pantry with a sink, and is located in One of the most Executive Neighbourhoods in Fort McMurray with views of the Birchwood Trails on one side and the Walking Paths around the Pond on the other!
If parking and garage are high on your priority list, this homes long driveway can comfortably store an enclosed trailer or your toys and still have room for two large vehicles next to it. The garage is complete with Epoxy Floors and hot and cold taps for your convenience.
The entry of the home makes a grand statement with a chandelier and large walk-in coat closet, then past the double doored office and into the main open concept living space is where you’ll find an area that’s elegant yet inviting with Coffered Ceilings, Hunter Douglas Blinds, Gleaming Hardwood Floors and a kitchen sure to impress. A long Island with a prep sink and Garburator makes cooking a dream along with high end Electrolux Appliances that include double built in ovens, a 6 burner gas stove and a fridge and dishwasher that were both updated in 2016. The expansive walk through pantry leads you into the hall that takes you past the 2pc powder room and into the butlers pantry, host to a bar fridge and another sink for extra prep space when entertaining.
At the top of the stairs is the laundry room, and to the left a spacious bonus room with vaulted ceilings and wall to wall windows. In the opposite direction are the three bedrooms on this floor, the first two with updated lighting and double door closets, and then the primary retreat with a walk in closet complete with built ins and drawers, and a beautiful soaker tub with air jets, a waterfall and views of the tree line for you to enjoy while you relax. The glass shower is also upgraded with two shower heads, and Roman shades cover all the windows in the primary suite.
If you enjoy entertaining guests, then you’ll love the bright walk out basement with in-floor heat keeping it cozy year round! The wet bar has the same high end finishes found in the upstairs kitchen, with upper and lower cabinets, a bar fridge, sink and dishwasher drawer. Two additional bedrooms can be found downstairs as well, one currently being used as a gym, and the 4pc bathroom has fresh paint to match the rest of the lower level. A second laundry hookup also means you can use the lower level to host long term guests if needed.
The upper covered deck is complete with a gas line for your bbq, slate tile floors and beautiful scenic views. The backyard space down below if fully fenced and host to a covered patio and a hot tub included with the sale of the home.
Location
Province AB
County Wood Buffalo
Area Fm Northwest
Zoning R1
Direction W
Rooms
Basement Separate/Exterior Entry, Finished, Walk-Out To Grade
Interior
Interior Features Built-in Features, Chandelier, Closet Organizers, Crown Molding, Granite Counters, Jetted Tub, Kitchen Island, No Smoking Home, Open Floorplan, Pantry, Separate Entrance, Storage, Vaulted Ceiling(s), Vinyl Windows, Walk-In Closet(s), Wet Bar
Heating In Floor, Forced Air
Cooling Central Air
Flooring Hardwood, Laminate, Tile
Fireplaces Number 1
Fireplaces Type Gas, Living Room, Mantle
Appliance Bar Fridge, Built-In Oven, Central Air Conditioner, Dishwasher, Freezer, Garage Control(s), Garburator, Gas Range, Microwave, Refrigerator, Washer/Dryer, Window Coverings
Laundry Laundry Room, Upper Level
Exterior
Garage Aggregate, Double Garage Attached, Driveway, Garage Door Opener, Garage Faces Front, Parking Pad, RV Access/Parking
Garage Spaces 2.0
Garage Description Aggregate, Double Garage Attached, Driveway, Garage Door Opener, Garage Faces Front, Parking Pad, RV Access/Parking
Fence Fenced
Community Features Park, Schools Nearby, Shopping Nearby, Sidewalks, Street Lights
Roof Type Asphalt Shingle
Porch Balcony(s), Deck, Front Porch
Lot Frontage 40.03
Parking Type Aggregate, Double Garage Attached, Driveway, Garage Door Opener, Garage Faces Front, Parking Pad, RV Access/Parking
Total Parking Spaces 5
Building
Lot Description Back Yard, Backs on to Park/Green Space, Front Yard, Greenbelt, Landscaped, Views
Foundation Poured Concrete
Architectural Style 2 Storey
Level or Stories Two
Structure Type Vinyl Siding
Others
Restrictions None Known
Tax ID 76142060
Ownership Private
Read Less Info
Want to know what your home might be worth? Contact us for a FREE valuation!

Our team is ready to help you sell your home for the highest possible price ASAP

"My job is to find and attract mastery-based agents to the office, protect the culture, and make sure everyone is happy! "







