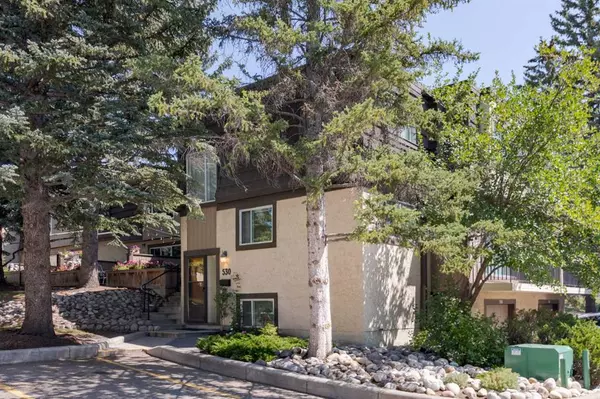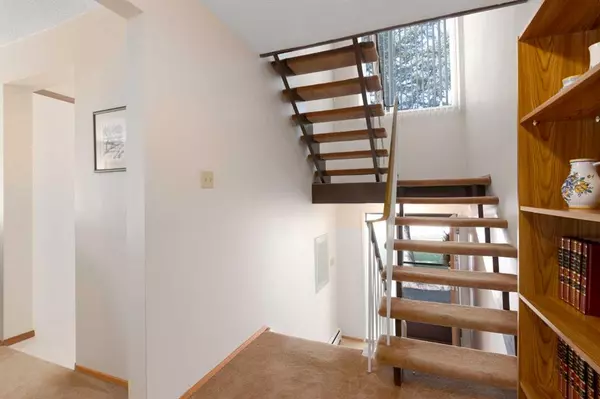$420,000
$375,000
12.0%For more information regarding the value of a property, please contact us for a free consultation.
2 Beds
2 Baths
1,288 SqFt
SOLD DATE : 07/27/2023
Key Details
Sold Price $420,000
Property Type Townhouse
Sub Type Row/Townhouse
Listing Status Sold
Purchase Type For Sale
Square Footage 1,288 sqft
Price per Sqft $326
Subdivision Lakeview
MLS® Listing ID A2068330
Sold Date 07/27/23
Style 2 Storey
Bedrooms 2
Full Baths 1
Half Baths 1
Condo Fees $525
Originating Board Calgary
Year Built 1967
Annual Tax Amount $1,955
Tax Year 2023
Property Description
Clean as a whistle and ready to move into this 2 BDRM Condo in the desired community of Lakeview. This townhome in Phase 1 of Lakeview Green is a fantastic investment. The entrance features open riser stairs with bright finishings throughout. The airy Living room is oversized and overlooks the south facing balcony that is great for summer BBQ's with plenty of sun. Upstairs are 2 spacious bedrooms and a 4pc Bathroom. The Primary bedroom is massive and large enough for a bedroom suite with King size bed. (ask about the option to install an ensuite bath). The Second bedroom is also very spacious. Below is an attached, oversized single insulated and heated garage finished with Epoxy flooring. Conveniently located in the heart of Lakeview with easy access to plenty of quality schools, walk to Glenmore Park and the Weaslehead Pathways. Across from the park, playground, Jennie Elliott Elementary, and off leash dog walk.
Location
Province AB
County Calgary
Area Cal Zone W
Zoning M-CG d111
Direction W
Rooms
Basement Partial, Partially Finished
Interior
Interior Features Laminate Counters, Storage
Heating Hot Water, Natural Gas
Cooling None
Flooring Carpet, Ceramic Tile, Linoleum
Appliance Dishwasher, Dryer, Range Hood, Refrigerator, Stove(s), Washer
Laundry In Basement
Exterior
Garage Single Garage Attached
Garage Spaces 1.0
Garage Description Single Garage Attached
Fence None
Community Features Fishing, Golf, Lake, Park, Playground, Schools Nearby, Shopping Nearby, Sidewalks, Street Lights, Tennis Court(s), Walking/Bike Paths
Utilities Available Cable Available, Electricity Connected, Natural Gas Connected, Garbage Collection, Phone Available, Sewer Connected, Water Connected
Amenities Available Trash, Visitor Parking
Roof Type Asphalt Shingle
Porch Balcony(s)
Parking Type Single Garage Attached
Exposure W
Total Parking Spaces 2
Building
Lot Description Street Lighting
Foundation Poured Concrete
Sewer Public Sewer
Water Public
Architectural Style 2 Storey
Level or Stories Two
Structure Type Concrete,Wood Siding
Others
HOA Fee Include Common Area Maintenance,Heat,Professional Management,Reserve Fund Contributions,Sewer,Snow Removal,Trash,Water
Restrictions None Known
Tax ID 82716267
Ownership Private
Pets Description Restrictions
Read Less Info
Want to know what your home might be worth? Contact us for a FREE valuation!

Our team is ready to help you sell your home for the highest possible price ASAP

"My job is to find and attract mastery-based agents to the office, protect the culture, and make sure everyone is happy! "







