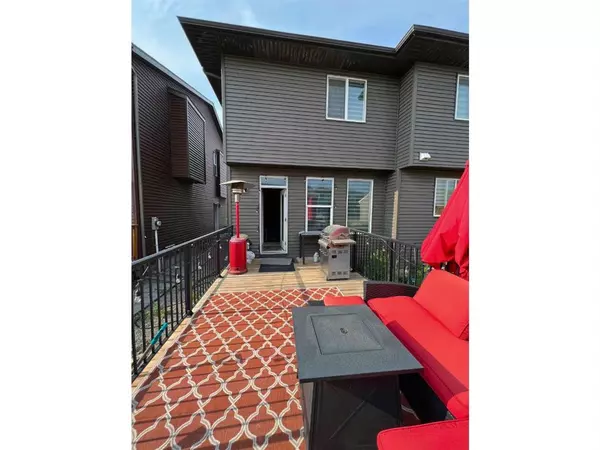$570,000
$570,000
For more information regarding the value of a property, please contact us for a free consultation.
3 Beds
3 Baths
1,457 SqFt
SOLD DATE : 07/27/2023
Key Details
Sold Price $570,000
Property Type Single Family Home
Sub Type Semi Detached (Half Duplex)
Listing Status Sold
Purchase Type For Sale
Square Footage 1,457 sqft
Price per Sqft $391
Subdivision Cornerstone
MLS® Listing ID A2066816
Sold Date 07/27/23
Style 2 Storey,Side by Side
Bedrooms 3
Full Baths 2
Half Baths 1
HOA Fees $4/ann
HOA Y/N 1
Originating Board Calgary
Year Built 2018
Annual Tax Amount $3,282
Tax Year 2023
Lot Size 2,378 Sqft
Acres 0.05
Property Description
This charming home features 3 bedrooms and 2 full baths, along with an additional half bath. The main floor offers a well-designed layout, with front and back entries adorned with beautiful tiles. The center kitchen boasts an island with quartz countertops, and stainless-steel appliances creating a stylish and functional space. The dining area comfortably accommodates a 6-seater table, perfect for family meals or entertaining guests. The spacious living room is a standout feature, enhanced by a stunning featured wallpaper that adds a touch of elegance. Additionally, there is another wallpaper in the basement bedroom, adding a unique touch to the space. The property is in great condition, without any physical damages, ensuring a move-in-ready experience for potential buyers. Outside, you'll find a low-maintenance backyard with a huge deck, providing a great space for outdoor relaxation or hosting gatherings. The location of the home offers several appealing amenities and attractions nearby. There are schools and play areas in proximity, making it an ideal choice for families. The property also offers easy connectivity, with convenient access to Stoney Trail via Country Hills, and a future bus stop right in front of the house. For those in need of parking, the home includes a double-car garage detached from the main building and ample space for additional vehicles with street parking without any city restrictions. One of the unique aspects of this home is its potential for rental income. The separate entrance to the basement, which features 1 bedroom plus a den and an attached washroom, offers an opportunity for a rental suite. This price reflects the value and features of the property. Call your favourite realtor today.
Location
Province AB
County Calgary
Area Cal Zone Ne
Zoning R-Gm
Direction N
Rooms
Basement Separate/Exterior Entry, Finished, Full
Interior
Interior Features Laminate Counters, No Smoking Home, Quartz Counters, Separate Entrance, Soaking Tub, Wet Bar
Heating Central, Forced Air, Humidity Control, Natural Gas
Cooling None
Flooring Vinyl Plank
Appliance Dishwasher, Dryer, Electric Range, Garage Control(s), Humidifier, Microwave, Microwave Hood Fan, Refrigerator, Washer, Window Coverings
Laundry Upper Level
Exterior
Garage Double Garage Detached, Garage Door Opener
Garage Spaces 2.0
Garage Description Double Garage Detached, Garage Door Opener
Fence None
Community Features Park, Playground, Schools Nearby, Shopping Nearby, Sidewalks, Street Lights, Walking/Bike Paths
Amenities Available Park, Playground
Roof Type Asphalt Shingle
Porch Deck
Lot Frontage 21.36
Parking Type Double Garage Detached, Garage Door Opener
Exposure N
Total Parking Spaces 2
Building
Lot Description Back Lane, Back Yard, Low Maintenance Landscape
Foundation Poured Concrete
Architectural Style 2 Storey, Side by Side
Level or Stories Two
Structure Type Vinyl Siding,Wood Frame
Others
Restrictions Utility Right Of Way
Tax ID 82838390
Ownership Private
Read Less Info
Want to know what your home might be worth? Contact us for a FREE valuation!

Our team is ready to help you sell your home for the highest possible price ASAP

"My job is to find and attract mastery-based agents to the office, protect the culture, and make sure everyone is happy! "







