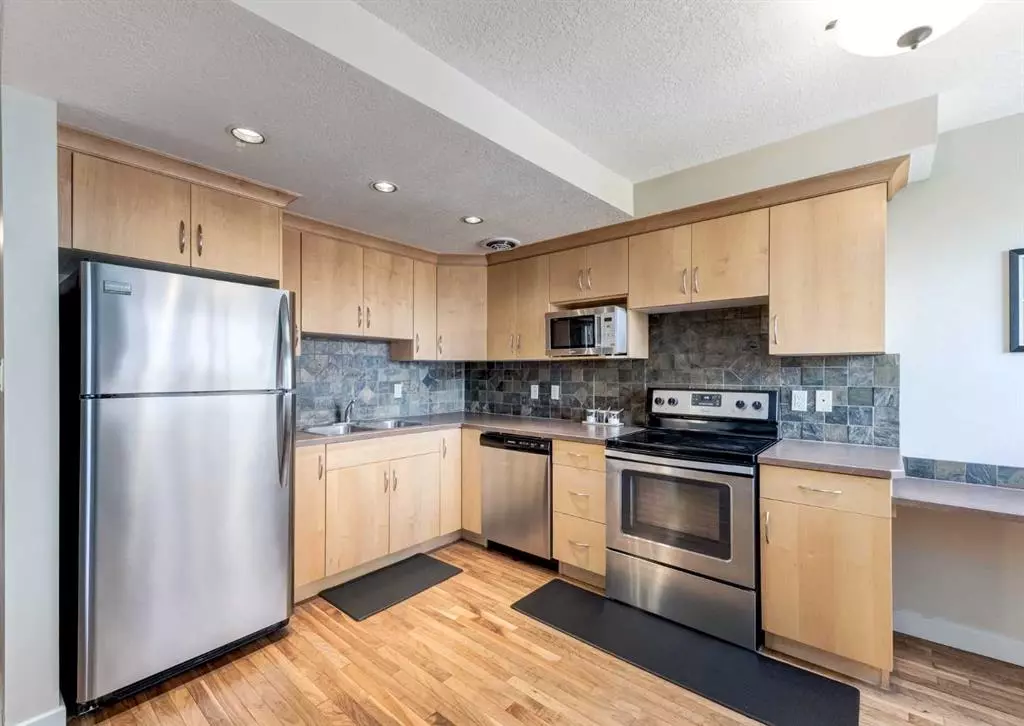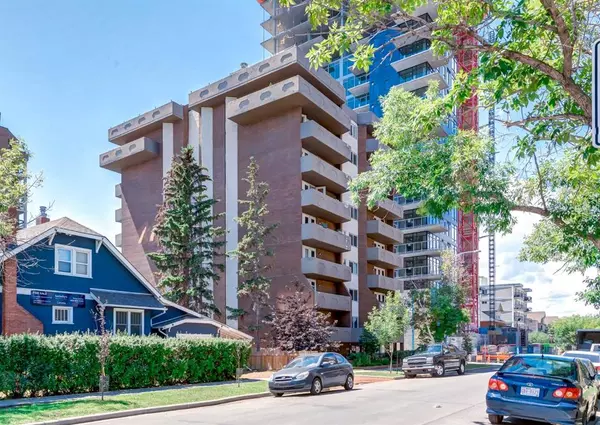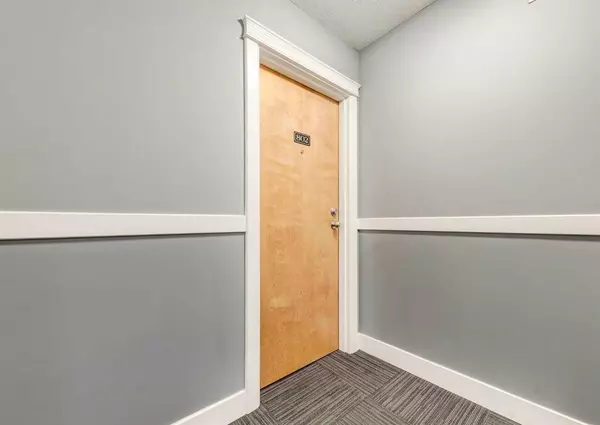$237,500
$239,900
1.0%For more information regarding the value of a property, please contact us for a free consultation.
2 Beds
1 Bath
796 SqFt
SOLD DATE : 07/27/2023
Key Details
Sold Price $237,500
Property Type Condo
Sub Type Apartment
Listing Status Sold
Purchase Type For Sale
Square Footage 796 sqft
Price per Sqft $298
Subdivision Beltline
MLS® Listing ID A2061820
Sold Date 07/27/23
Style High-Rise (5+)
Bedrooms 2
Full Baths 1
Condo Fees $624/mo
Originating Board Calgary
Year Built 1979
Annual Tax Amount $1,593
Tax Year 2023
Property Description
Welcome to Monticello Estates! Located in the desirable Beltline neighborhood, this condo offers its residents urban convenience and spectacular views.
Included in the suite, is hardwood flooring in the living room and kitchen, a bright and spacious living room, a large primary suite with a good-size secondary suite adjacent, and European in-suite laundry. Step outside onto the private balcony and enjoy breathtaking city views. The building itself offers a range of amenities, including assigned underground parking and a secure entrance for your peace of mind.
Located in the heart of downtown Calgary, you'll have easy access to an array of shops, markets, cafes, restaurants, and entertainment options. Enjoy the vibrant nightlife on 17th Ave, explore nearby parks & playgrounds, or take advantage of the close proximity to public transportation for easy commuting.
Don't miss out on the opportunity to own this condo in lively downtown Calgary!
Location
Province AB
County Calgary
Area Cal Zone Cc
Zoning CC-MH
Direction N
Interior
Interior Features Elevator
Heating Baseboard, Natural Gas
Cooling None
Flooring Carpet, Hardwood, Tile
Appliance Dishwasher, Electric Stove, European Washer/Dryer Combination, Garage Control(s), Microwave, Refrigerator, Window Coverings
Laundry Electric Dryer Hookup
Exterior
Garage Assigned, Heated Garage, Parkade, Stall, Underground
Garage Spaces 1.0
Garage Description Assigned, Heated Garage, Parkade, Stall, Underground
Community Features Park, Playground, Schools Nearby, Shopping Nearby
Amenities Available Bicycle Storage, Elevator(s), Parking
Porch Balcony(s)
Parking Type Assigned, Heated Garage, Parkade, Stall, Underground
Exposure N
Total Parking Spaces 1
Building
Story 9
Architectural Style High-Rise (5+)
Level or Stories Single Level Unit
Structure Type Brick,Concrete
Others
HOA Fee Include Common Area Maintenance,Heat,Insurance,Parking,Professional Management,Reserve Fund Contributions,Sewer,Snow Removal,Water
Restrictions None Known
Tax ID 82745864
Ownership Private
Pets Description Restrictions
Read Less Info
Want to know what your home might be worth? Contact us for a FREE valuation!

Our team is ready to help you sell your home for the highest possible price ASAP

"My job is to find and attract mastery-based agents to the office, protect the culture, and make sure everyone is happy! "







