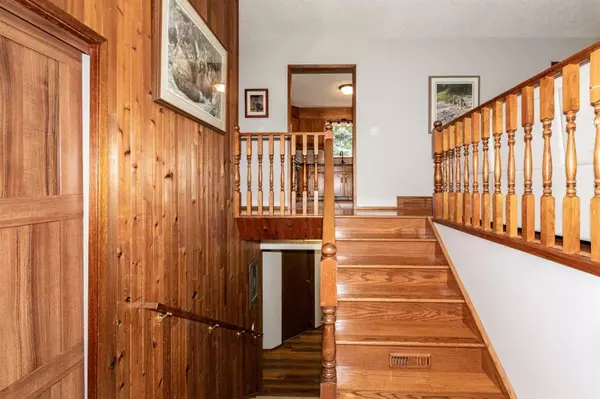$360,000
$359,000
0.3%For more information regarding the value of a property, please contact us for a free consultation.
5 Beds
2 Baths
1,111 SqFt
SOLD DATE : 07/27/2023
Key Details
Sold Price $360,000
Property Type Single Family Home
Sub Type Detached
Listing Status Sold
Purchase Type For Sale
Square Footage 1,111 sqft
Price per Sqft $324
Subdivision Southwest Innisfail
MLS® Listing ID A2061448
Sold Date 07/27/23
Style Bi-Level
Bedrooms 5
Full Baths 1
Half Baths 1
Originating Board Central Alberta
Year Built 1985
Annual Tax Amount $2,572
Tax Year 2023
Lot Size 7,200 Sqft
Acres 0.17
Property Description
Your affordable family home awaits in Innisfail! This spacious Bi-Level is sitting on a picture-perfect lot with Detached Double Garage and backing onto a green space. With 5 Bedrooms you can move in and enjoy for years to come as your family grows and flourishes in this quiet and safe neighbourhood. The main floor is bright with natural light, accented by hardwood floors and a semi-open floor plan that works well for family life. The large Dining Area will be the setting for many family get-togethers and holidays, with direct access to the back deck, allowing you to expand the living space to the outside. The Kitchen is large with a functional floor plan and includes stainless appliances (including a gas stove) that are sure to please the chef in the family. Storage is no problem thanks to the abundance of cabinets, including a floor to ceiling pantry to keep you organized. On the upper level find 3 Bedrooms, perfect for keeping young ones close by, while the lower level offers an additional 2 Bedrooms that would be ideal for teens, guests, or as a hobby space. The Rec Room can be the ultimate play zone, TV area, or a man cave, but with so much space it could serve multiple purposes. A wood burning stove will keep the level cozy on cold winter days, while the large windows allow plenty of natural light, a great feature to have in a basement. There is also a personal sauna located in the home to help keep the family healthy and happy. There is also a walk-up access to the yard where you will find a Double Detached Garage for parking or working on vehicles and toys, and a fenced yard with tons of landscaping, mature trees, shrubs, and tons of space for parking a boat or trailer. A true oasis, you’ll look forward to drinks on the patio after a hard day at work as you enjoy the tranquility. With amenities and services nearby, this home and location have everything your family wants and needs.
Location
Province AB
County Red Deer County
Zoning R-1B
Direction N
Rooms
Basement Finished, Full
Interior
Interior Features Central Vacuum, Sauna
Heating Forced Air
Cooling None
Flooring Hardwood, Tile, Vinyl
Fireplaces Number 1
Fireplaces Type Wood Burning Stove
Appliance Dishwasher, Microwave, Refrigerator, Stove(s), Washer/Dryer, Window Coverings
Laundry In Basement
Exterior
Garage 220 Volt Wiring, Double Garage Detached, Garage Faces Front
Garage Spaces 2.0
Garage Description 220 Volt Wiring, Double Garage Detached, Garage Faces Front
Fence Fenced
Community Features Park, Sidewalks, Street Lights
Roof Type Asphalt Shingle
Porch Deck
Lot Frontage 60.0
Parking Type 220 Volt Wiring, Double Garage Detached, Garage Faces Front
Total Parking Spaces 6
Building
Lot Description Back Yard, City Lot
Foundation Poured Concrete
Architectural Style Bi-Level
Level or Stories Bi-Level
Structure Type Wood Frame
Others
Restrictions None Known
Tax ID 56530953
Ownership Private
Read Less Info
Want to know what your home might be worth? Contact us for a FREE valuation!

Our team is ready to help you sell your home for the highest possible price ASAP

"My job is to find and attract mastery-based agents to the office, protect the culture, and make sure everyone is happy! "







