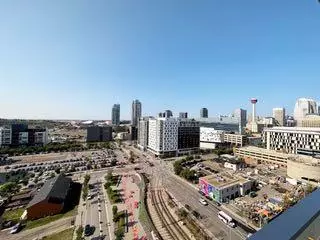$465,000
$479,900
3.1%For more information regarding the value of a property, please contact us for a free consultation.
2 Beds
2 Baths
875 SqFt
SOLD DATE : 07/27/2023
Key Details
Sold Price $465,000
Property Type Condo
Sub Type Apartment
Listing Status Sold
Purchase Type For Sale
Square Footage 875 sqft
Price per Sqft $531
Subdivision Downtown East Village
MLS® Listing ID A2062981
Sold Date 07/27/23
Style High-Rise (5+)
Bedrooms 2
Full Baths 2
Condo Fees $708/mo
Originating Board Calgary
Year Built 2016
Annual Tax Amount $3,281
Tax Year 2023
Property Description
Welcome to 1508, 510 6AVENUE SE in the desirable East Village of Calgary! This immaculate and fabulous two-bedroom condo is part of the Prestigious Sky Collection in Evolution “Pulse” by Embassy Bosa. Enjoy spectacular downtown views from the Bow River and an open-concept kitchen with a huge island and eating bar area, dining room and living room. The gourmet kitchen features stainless steel appliances, granite back-splashes and countertops, 9’ ceilings, energy efficient windows walls up to the floor and sleek roller blinds, heated floors in bathrooms, central air conditioning, and upgraded laminated floors.The building has many amenities including a Fitness Room with Steam Room & Sauna, Rooftop Patio with BBQ Stations & Fire Pit, Courtyard for Private Gatherings, 24-hour Concierge/Security Service, Social Lounge with Billiards & Kitchen. You are just steps away from Transit, C-Train, Downtown, River Path & Chinatown and Shopping Centre including Superstore. This home is a fantastic buy and great value! Don't miss out on this opportunity - contact us today to schedule a viewing.
Location
Province AB
County Calgary
Area Cal Zone Cc
Zoning CC-EMU
Direction E
Interior
Interior Features High Ceilings, No Animal Home, No Smoking Home
Heating In Floor, Natural Gas
Cooling Full
Flooring Carpet, Laminate, Tile
Appliance Dishwasher, Dryer, Gas Stove, Microwave Hood Fan, Refrigerator, Washer, Window Coverings
Laundry In Unit
Exterior
Garage Assigned, Heated Garage, Parkade, Underground
Garage Description Assigned, Heated Garage, Parkade, Underground
Community Features None
Amenities Available Elevator(s), Fitness Center, Playground, Sauna, Secured Parking, Storage, Visitor Parking
Roof Type Tar/Gravel
Accessibility Accessible Entrance
Porch Balcony(s)
Parking Type Assigned, Heated Garage, Parkade, Underground
Exposure NW,S,W
Total Parking Spaces 1
Building
Lot Description Views
Story 32
Foundation Poured Concrete
Architectural Style High-Rise (5+)
Level or Stories Single Level Unit
Structure Type Brick,Concrete,Metal Siding
Others
HOA Fee Include Caretaker,Common Area Maintenance,Heat,Insurance,Parking,Professional Management,Reserve Fund Contributions,Security Personnel,Sewer,Snow Removal,Water
Restrictions Condo/Strata Approval
Ownership Private
Pets Description Restrictions, Yes
Read Less Info
Want to know what your home might be worth? Contact us for a FREE valuation!

Our team is ready to help you sell your home for the highest possible price ASAP

"My job is to find and attract mastery-based agents to the office, protect the culture, and make sure everyone is happy! "







